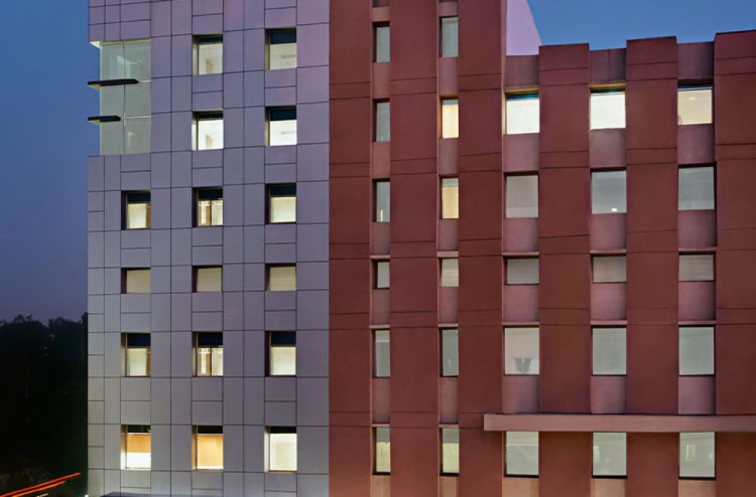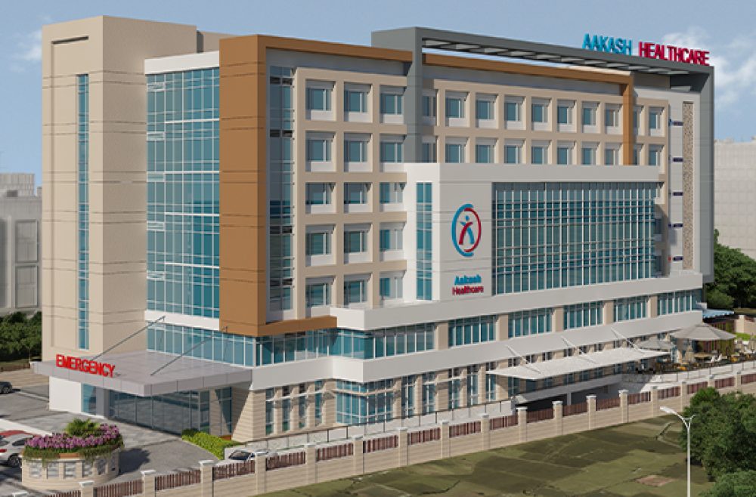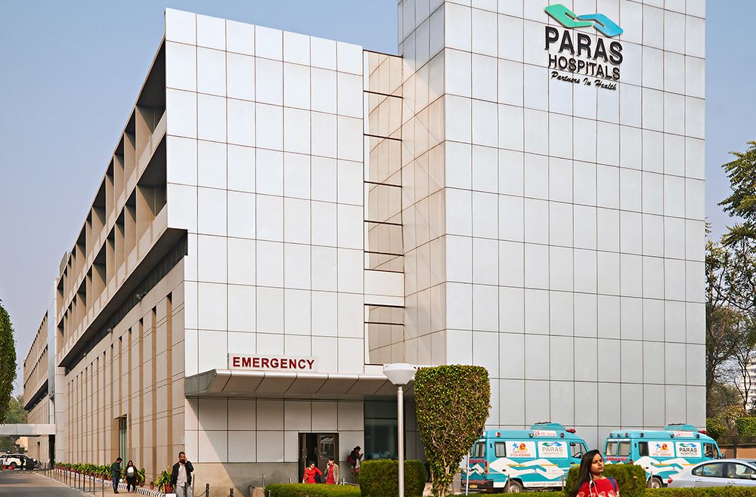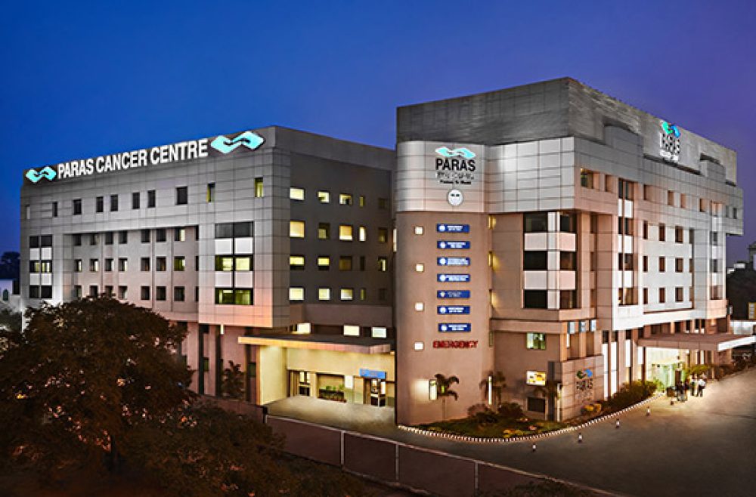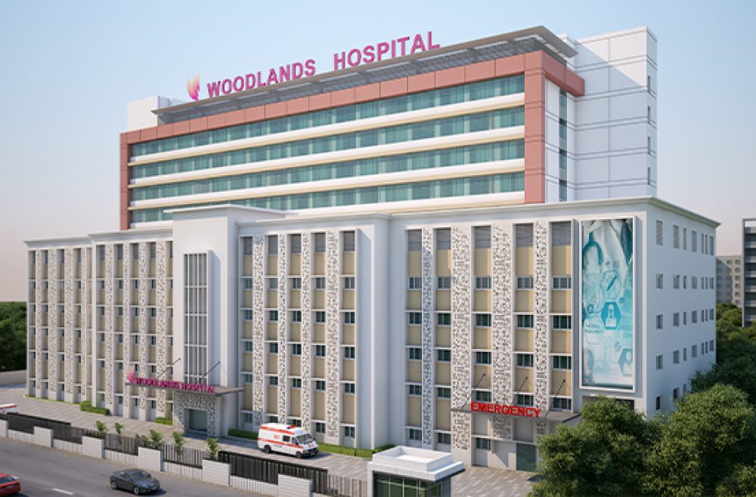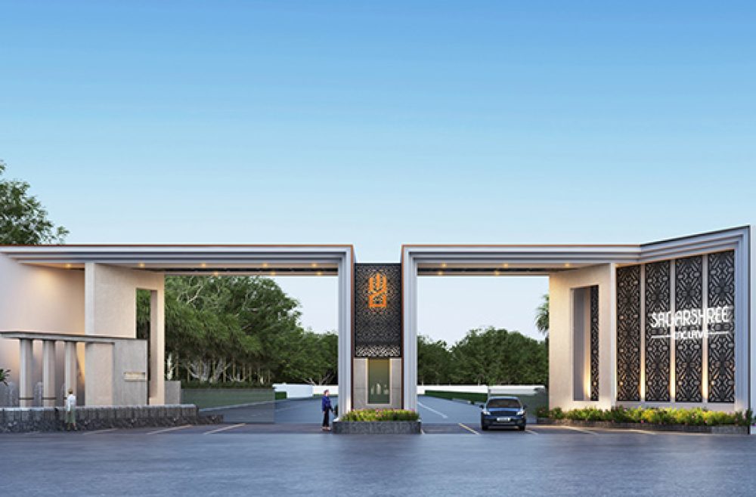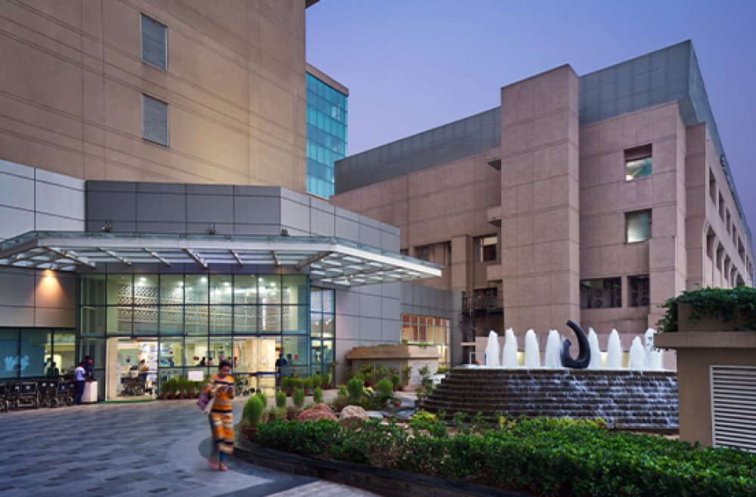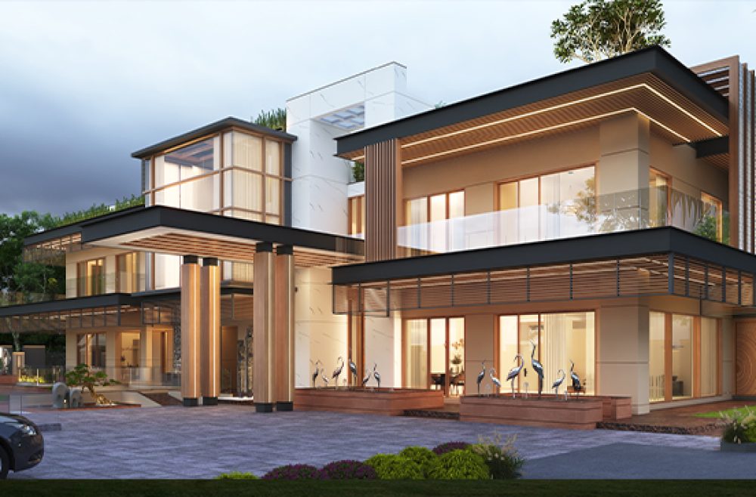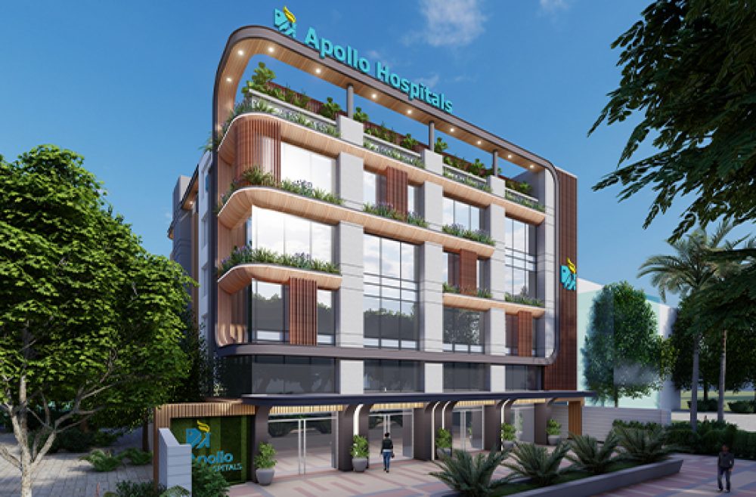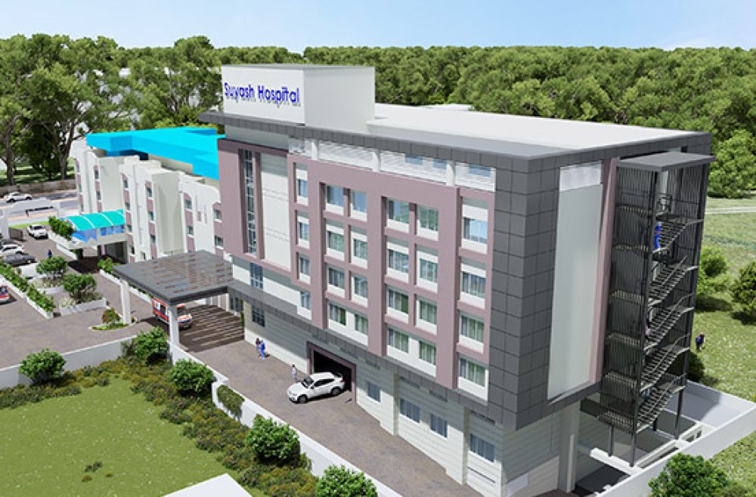Private Residence
Gurugram, Haryana
Set in an urban context, this Ground + 3 residence articulates a contemporary design language shaped by earthy tones and tactile materials. The façade is composed of exposed brick, WPC cladding, and rust-hued textures, striking a balance between modern minimalism and rooted warmth.
A key visual feature is the integration of GRC jali panels—merging traditional motifs with a clean, geometric rhythm. These not only enrich the elevation but also offer privacy and passive shading, enhancing functional aesthetics.
Together, the layered materiality and muted palette anchor the home in its environment, creating a warm, modern retreat attuned to city living.
Key Design Details
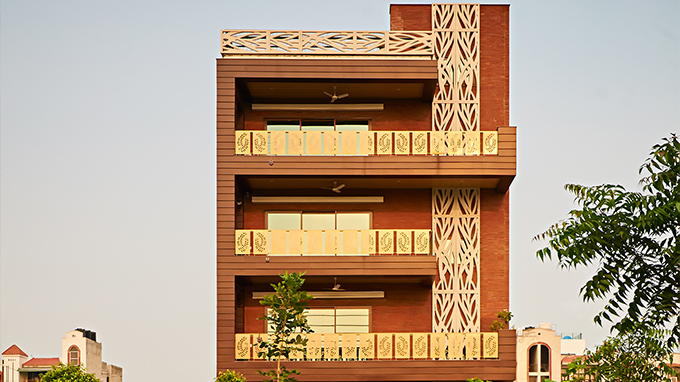
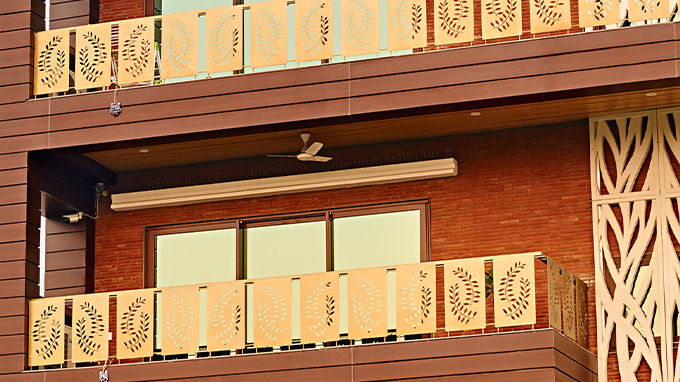
CNC-cut MS sheet railings with intricate patterns add a handcrafted nuance to the balconies, introducing texture and visual rhythm to the clean, modern elevation. Paired with large openings and crisp rectilinear forms, the façade invites natural light while reinforcing a fluid connection between indoor comfort and the outdoors.
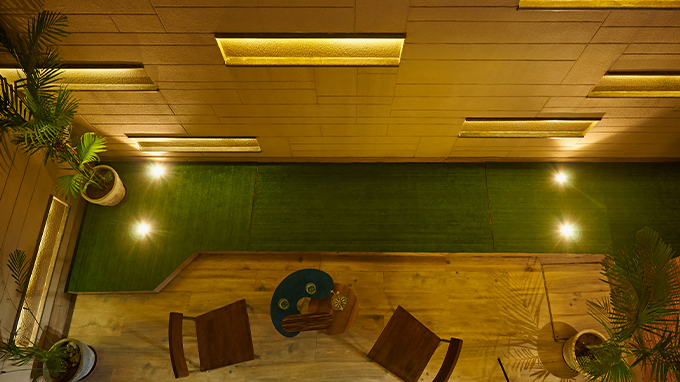
Tucked at the rear of the basement, this open-to-sky courtyard serves as a serene, light-filled pocket that enhances both ventilation and spatial quality. Lush planting frames the edges, while staggered, backlit wall patterns create a dynamic interplay of light and shadow—especially evocative after dusk. With integrated seating and a quiet, green ambiance, the courtyard offers a seamless blend of nature and design—a private retreat in the heart of the home.
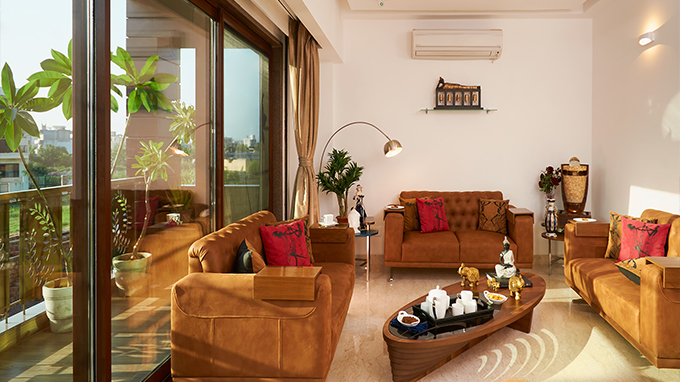
Anchored by full-height windows, the living area is conceived as a luminous, inviting space that embraces natural light and openness. Elegant ceiling lights and floor-mounted decorative lamps create a layered lighting narrative—balancing daylight with warmth and intimacy. At its heart, a custom-crafted centre table offers both function and sculptural presence, lending a curated, personal touch to this relaxed yet refined gathering space.
Project Specifications
Specifications
10,000 Square Feet
PhaseBuilt


