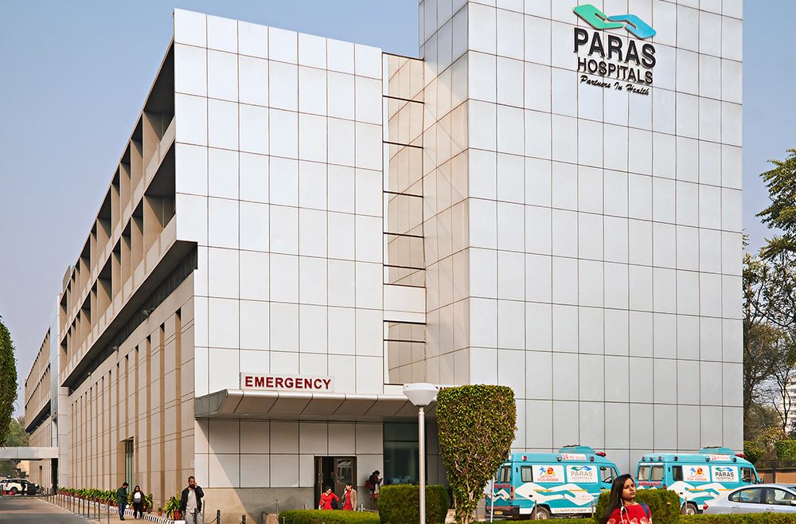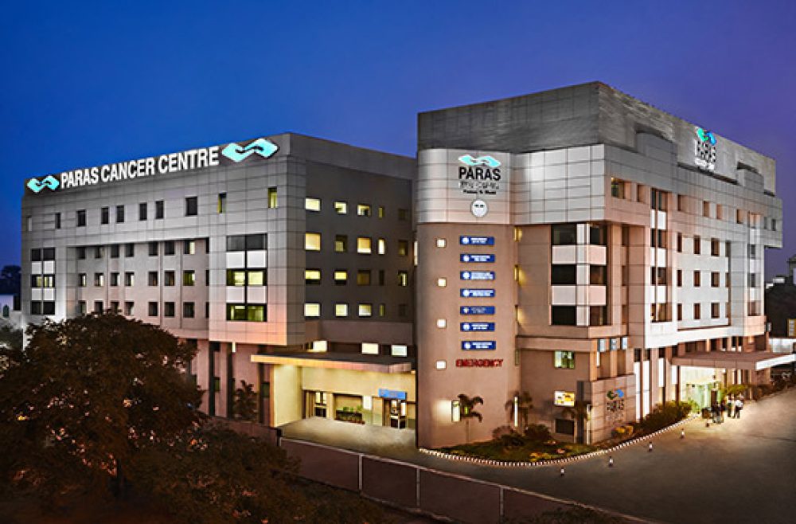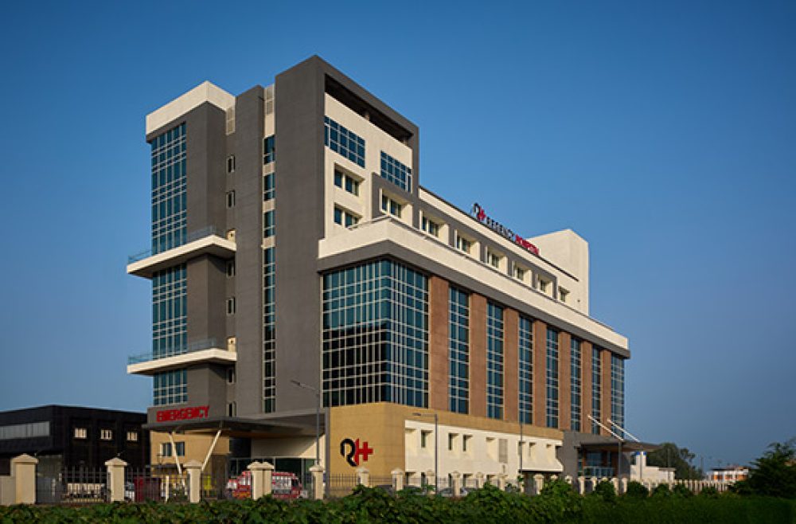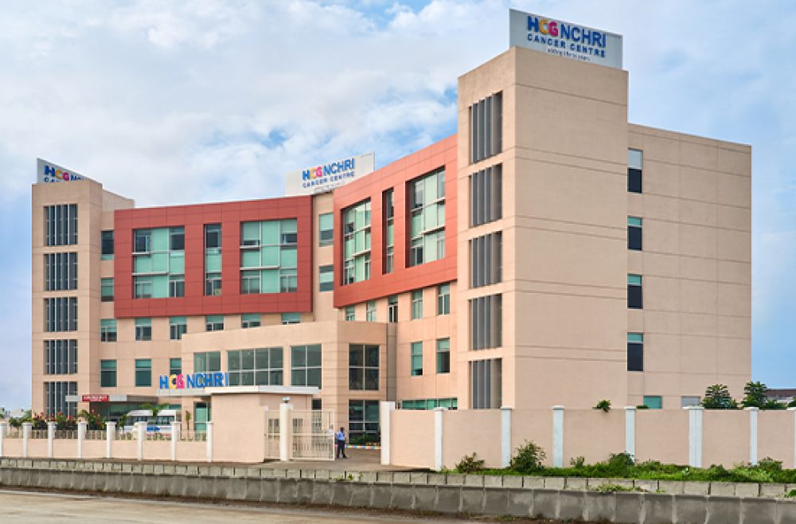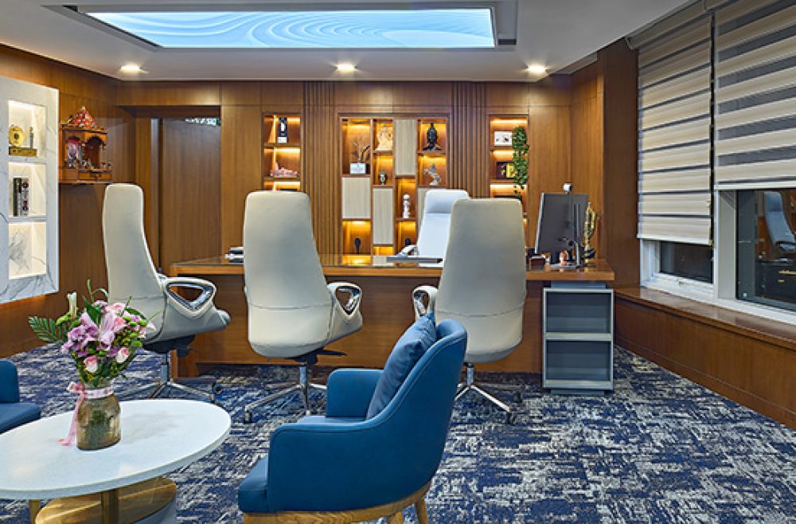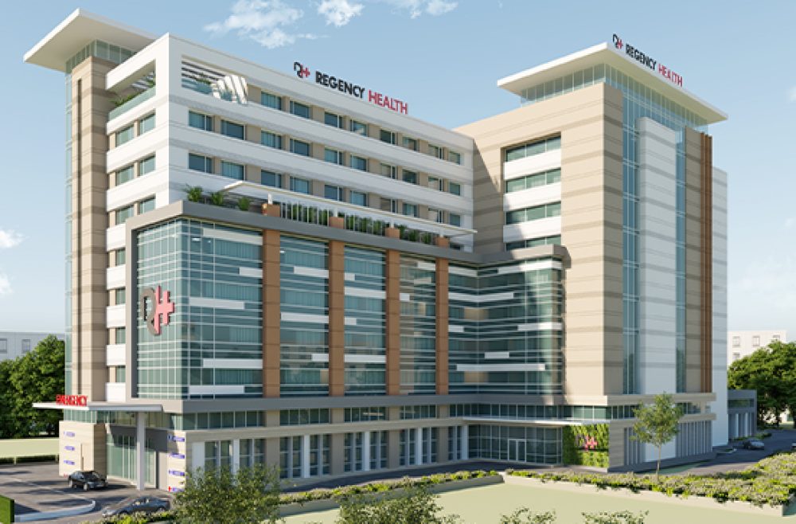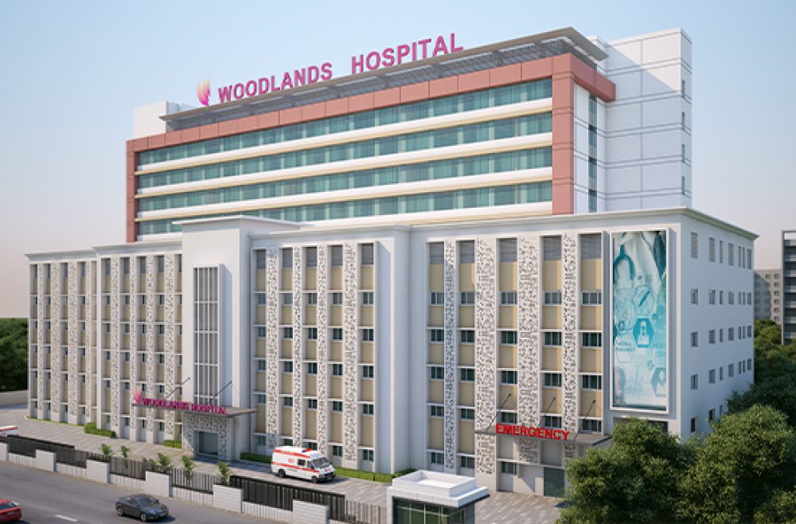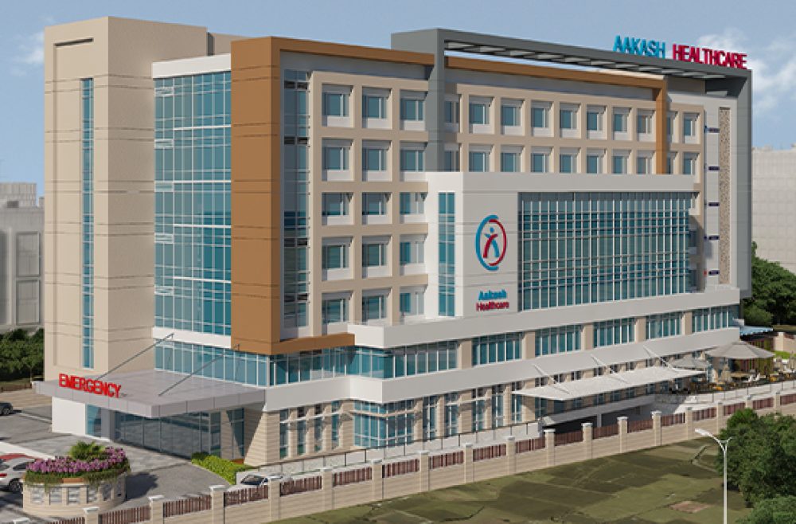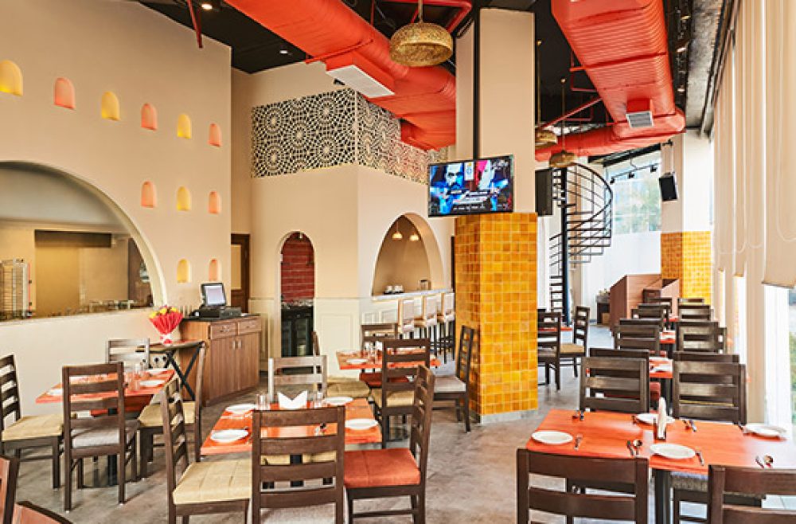Fortis Hospital
NOIDA, Uttar Pradesh
As part of Fortis Healthcare’s strategic expansion in Noida, a new block has been developed to augment critical care, diagnostics, and inpatient capacity within the existing hospital campus. Built as a functional and architectural extension, the project supports growing patient volumes while ensuring spatial and visual continuity across the facility.
The new block at Fortis Campus, Noida, is designed as a seamless architectural extension of the existing OPD, IPD, and ONCO blocks—both in form and character. Emphasizing vertical linearity through sleek glazing and articulated double-height façades, the design language aligns closely with the established Fortis identity. The flat built mass is broken with punctuated box windows, adding depth and visual rhythm while preserving the coherent aesthetic of the campus. This thoughtful integration ensures that the new block enhances both the functional footprint and the architectural continuity of the healthcare facility.
Key Design Details
The new block was planned and constructed within a live hospital environment, ensuring zero disruption to existing clinical functions. Strategic phasing, controlled site access, and meticulous coordination enabled uninterrupted patient care throughout the build process.
The new block extends the Fortis design language through vertical glazing and double-height articulation. Box windows punctuate the flat mass, introducing depth and rhythm while maintaining architectural coherence with the existing campus.
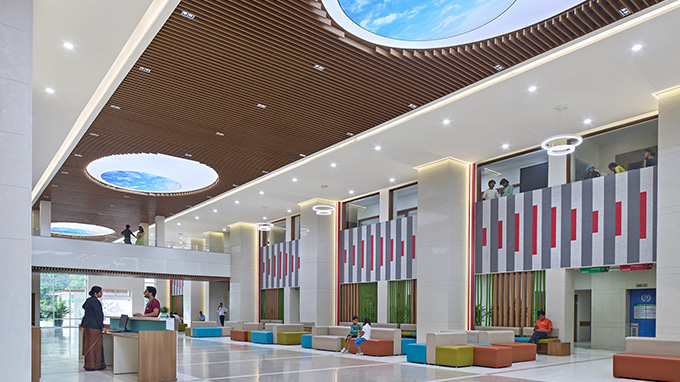
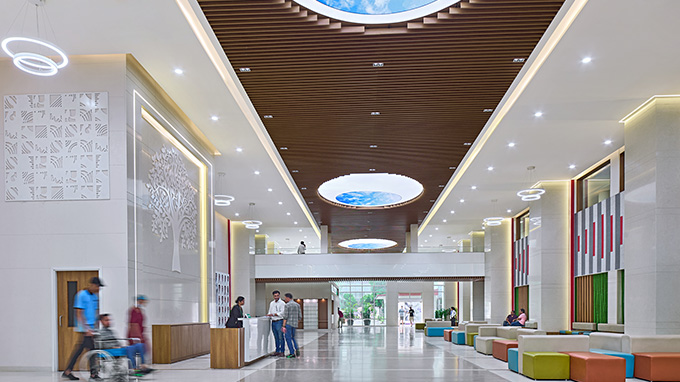
The Welcome Center Atrium offers a clear, comfortable arrival and waiting experience while enhancing wayfinding and elevating the overall journey for patients and visitors alike.
Project Specifications
Specifications
Client Name
Fortis Healthcare
Area
4,15,000 Square Feet
Capacity
500 Beds
Services / Scope
Master planning, Renovation of existing hospital, Expansion and integration of new blocks, Façade unification, Vertical extension design, Spatial reprogramming, Circulation and workflow optimization, Landscape and Biophilic design integration, MEP & services integration, BIM
Phase
Built
Program / Build Specs
Spread across 4,15,000 sq. ft., this 500-bed tertiary care facility is designed as a comprehensive center for advanced diagnostics, critical care, and surgical excellence. The hospital houses 11 state-of-the-art operation theaters, 2 LINAC bunkers, a PET CT, and a full-suite Nuclear Medicine department. Its interventional capabilities are strengthened by 3 high-end Cath Labs. Critical care is prioritized through specialized ICUs, including 50 Surgical, 35 Medical, 15 Neuro, and 15 Cardiac ICU beds. The facility also supports a full spectrum of renal and oncological services with 21-bed Dialysis and 21-bed Chemotherapy units, alongside dedicated pediatric and neonatal intensive care with 12-bed PICU and NICU respectively.


