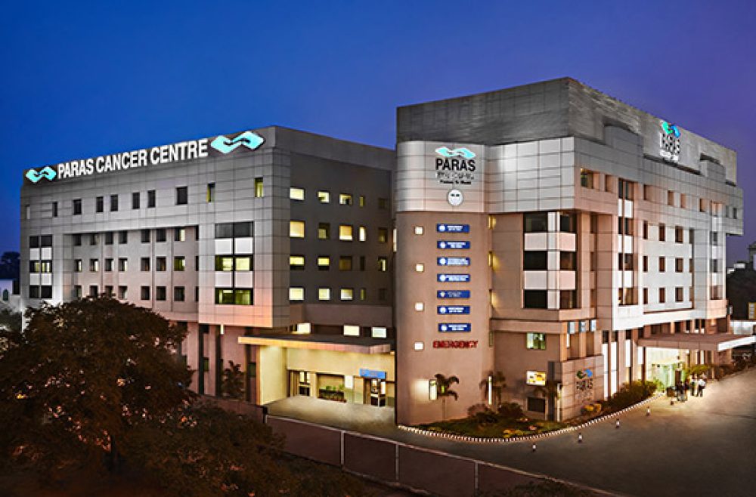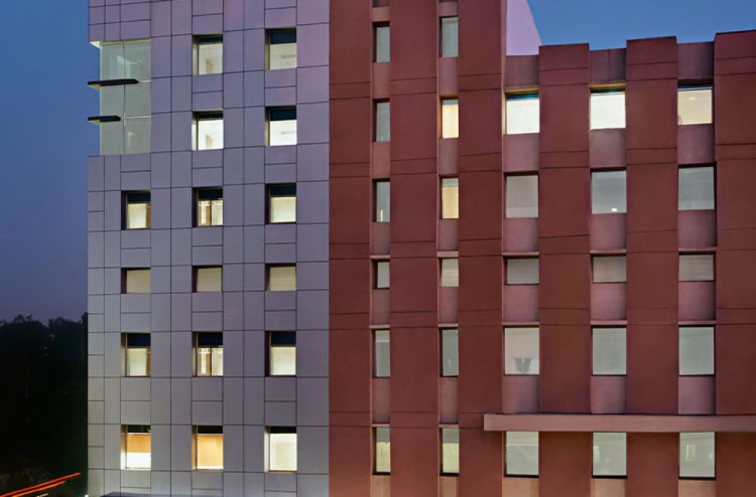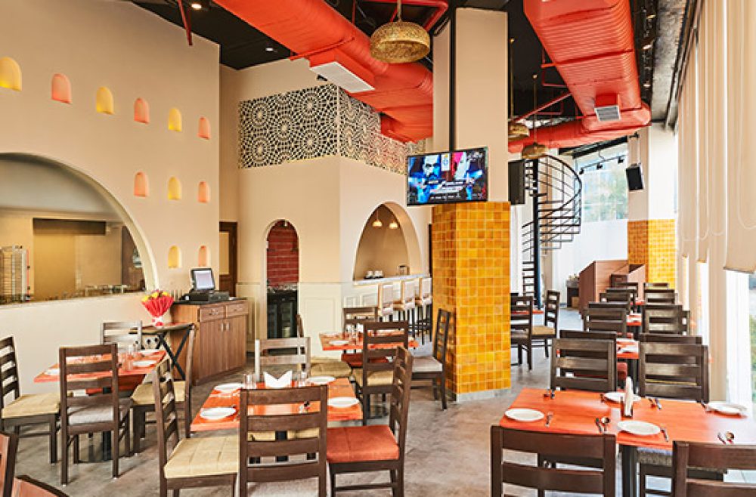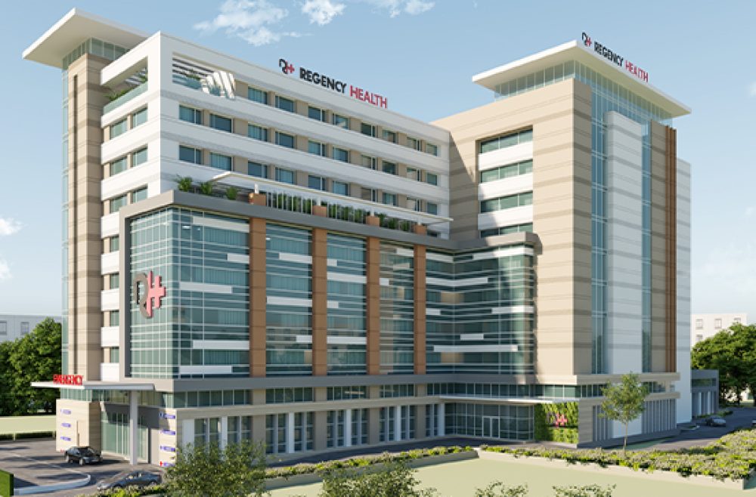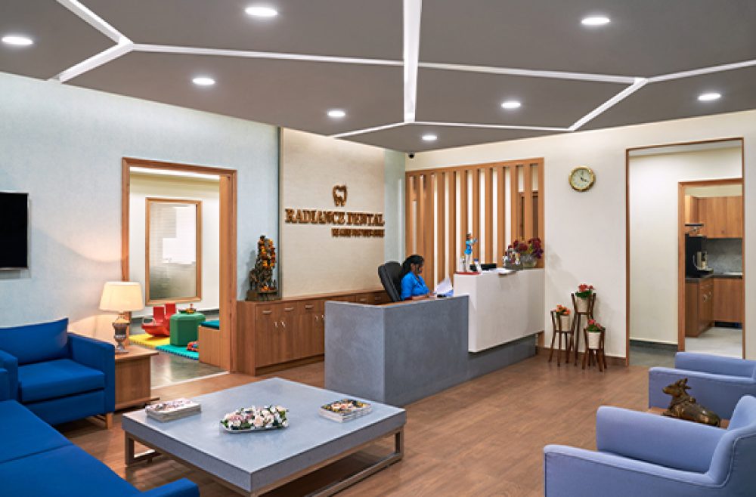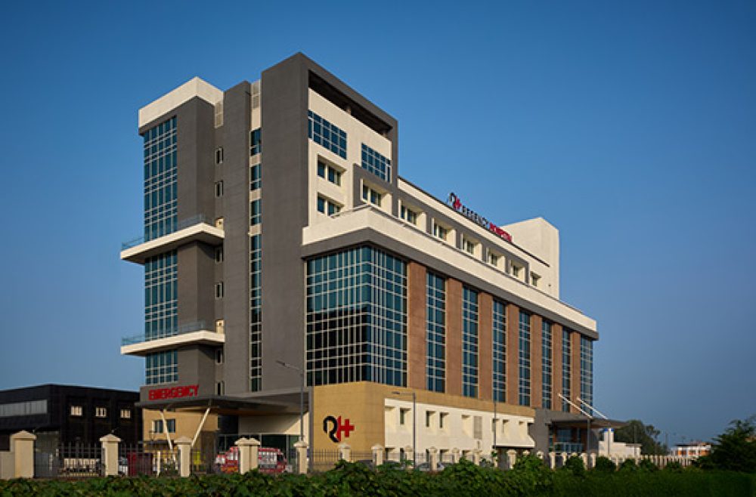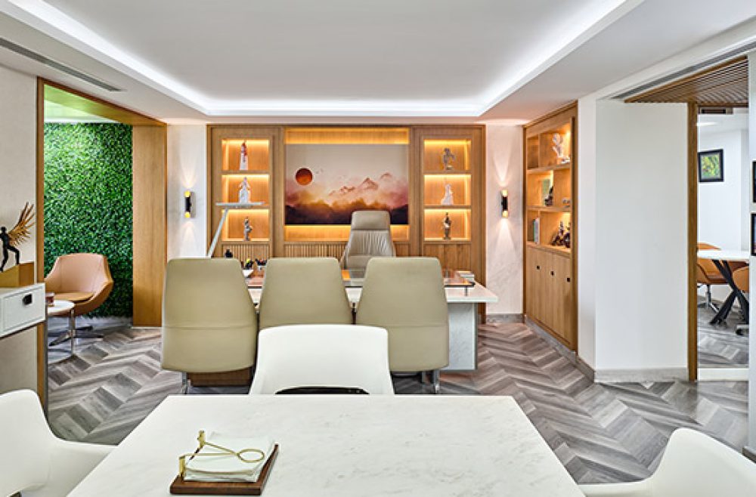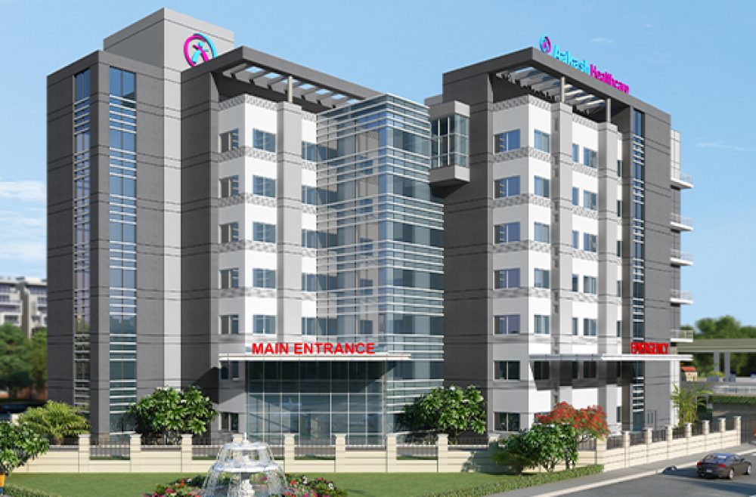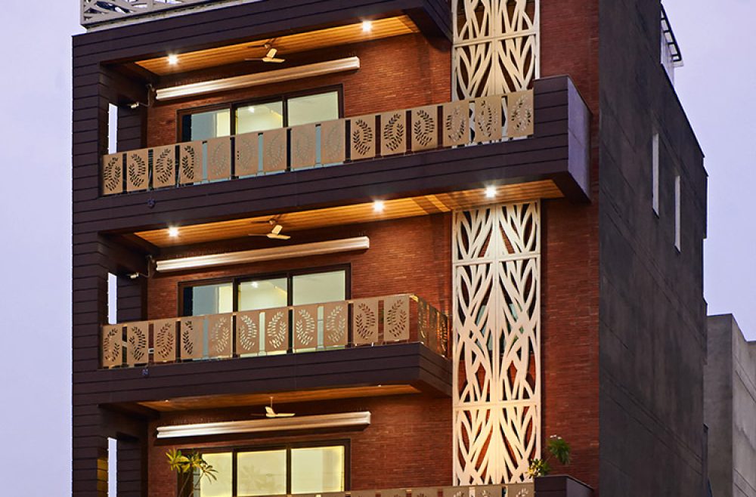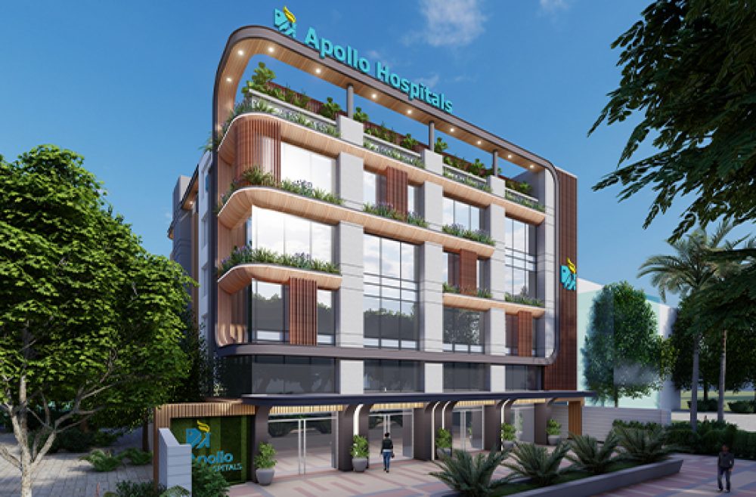Workplace 1 – Aakash Healthcare
Sec 3, Dwarka, New Delhi
The workplace interiors for Aakash Super Speciality Hospital at Dwarka are envisioned as the strategic nerve centre for delivering what matters the most.
IIDC’s design approach balances operational precision with a human-first sensibility—creating spaces that enable clarity in decision-making, foster collaboration, and enhance staff well-being. Executive offices, conference rooms, training facilities, and open-plan work areas are crafted with evidence-backed ergonomics, integrated technology, and an aesthetic language that mirrors the group’s commitment to excellence. Thoughtful materiality, controlled acoustics, and biophilic elements ensure each workspace supports focus, comfort, and long-term functionality.
Key Design Details
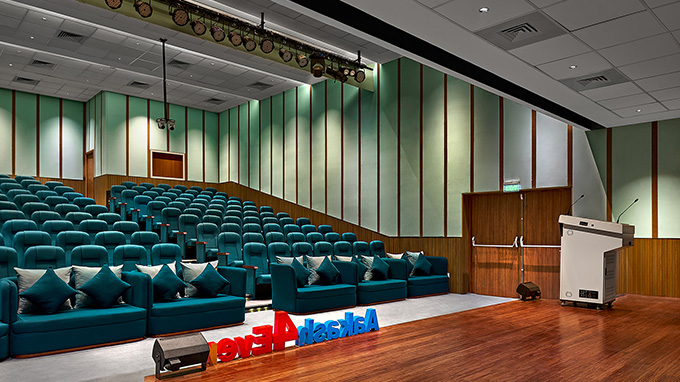
Tiered seating with integrated writing arms reflects the trend towards ergonomic comfort in corporate learning spaces. Acoustic wall panelling in calming tones not only enhances sound clarity but also supports cognitive focus — a must-have in today’s knowledge-driven workplaces.
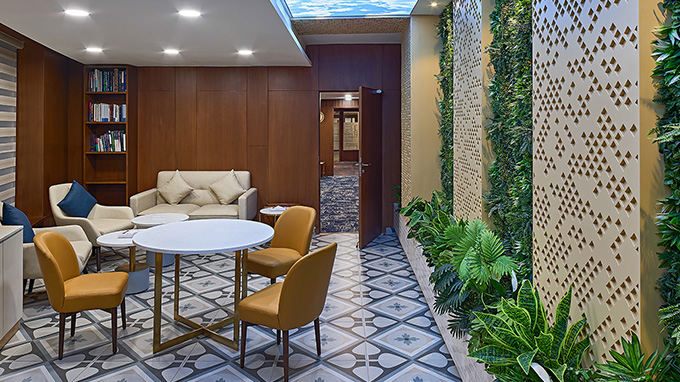
Perforated green walls and lush planting align with the global shift towards nature-integrated interiors, shown to reduce stress and improve staff well-being. A simulated skylight provides a constant sense of openness, echoing wellness-focused workplace design.
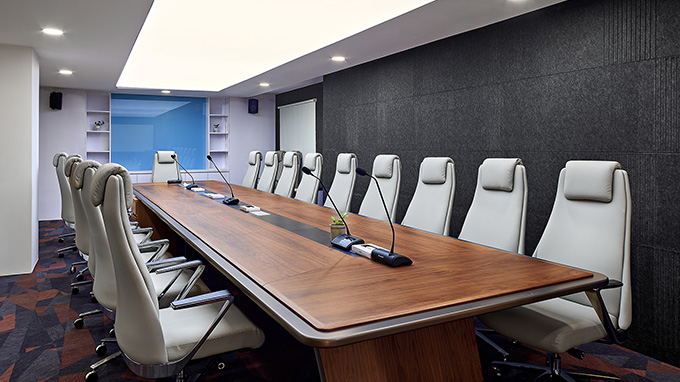
A bespoke boardroom table with built-in power and AV channels answers the need for seamless hybrid meetings. Paired with high-back ergonomic chairs and concealed acoustic treatments, it supports clarity, comfort, and uninterrupted decision-making.
Project Specifications
Specifications
Aakash Healthcare Super Speciality Hospital
Area20,000 Sq. ft.
PhaseBuilt


