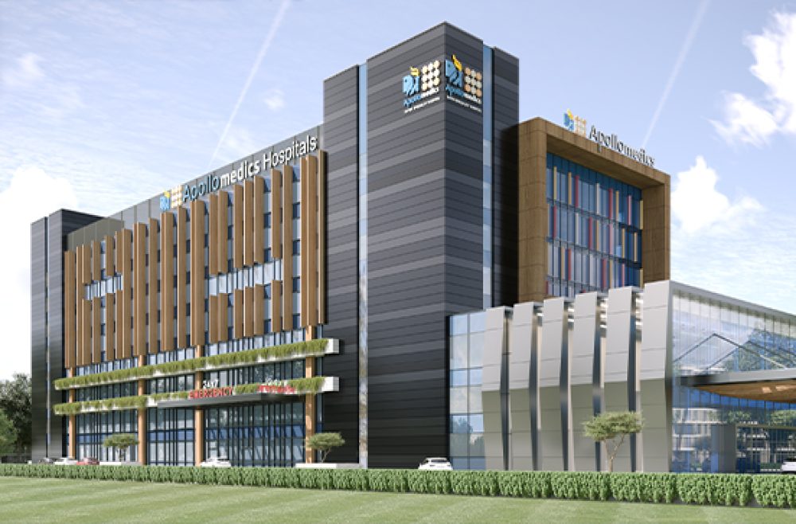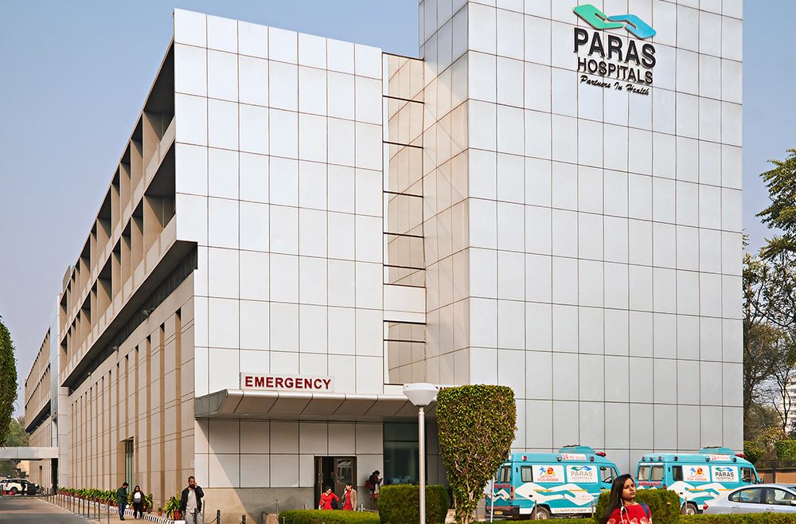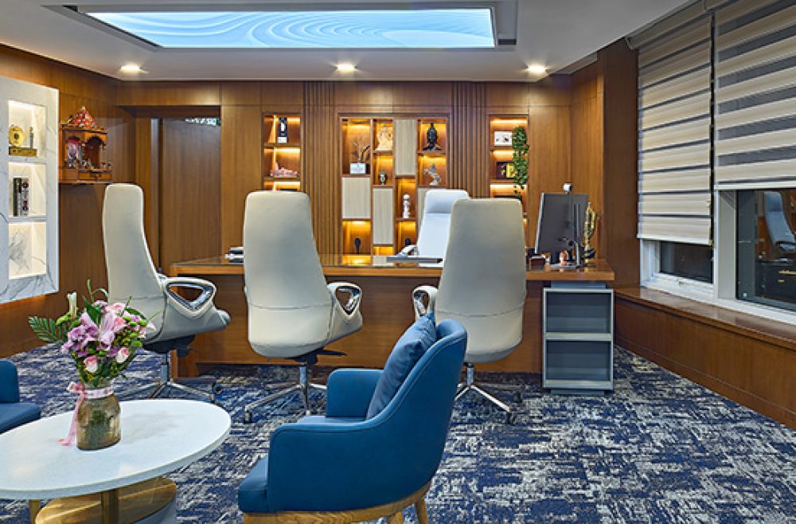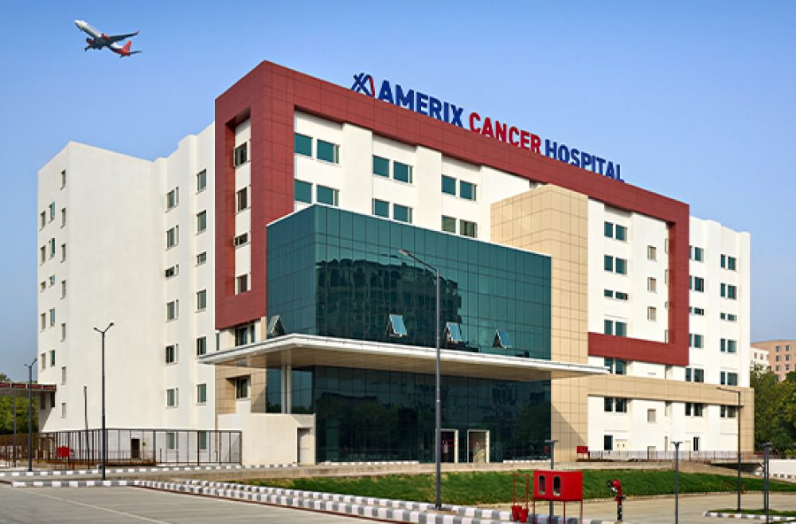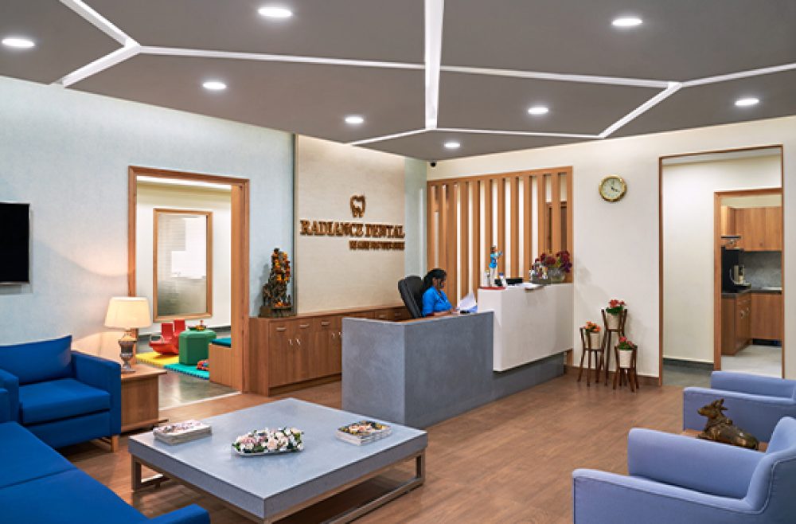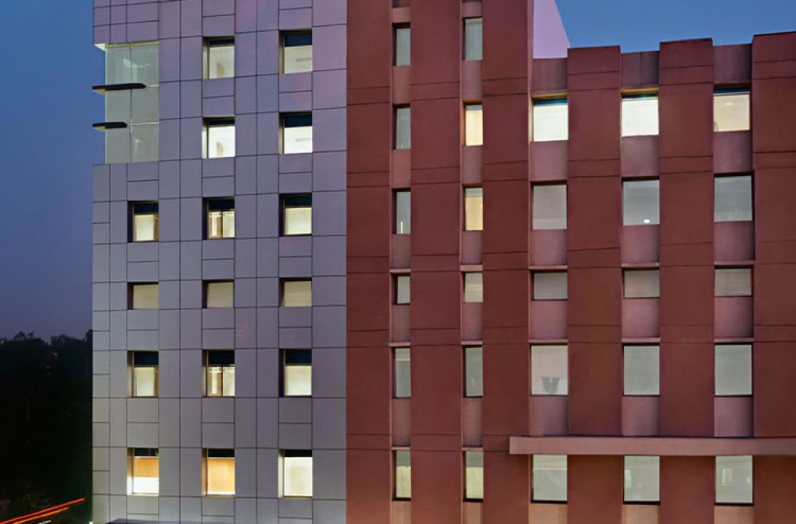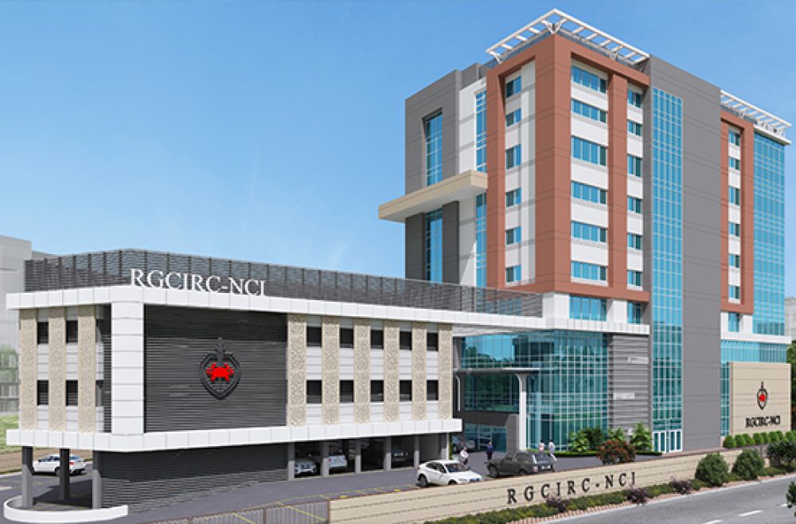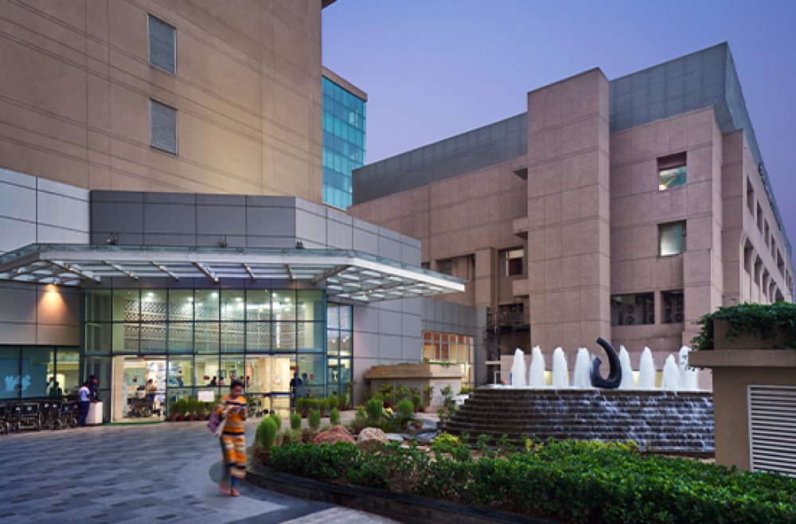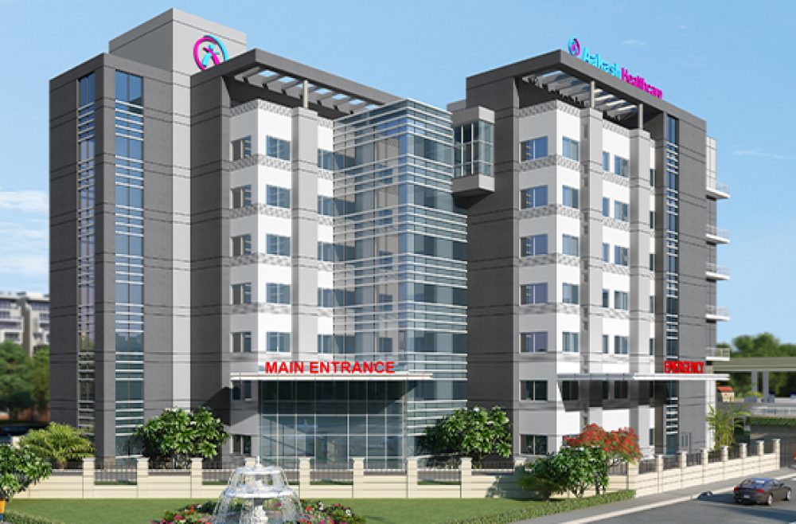Paras HMRI Hospital
Patna, Bihar
Paras HMRI, Patna is a landmark 350-bed multi-specialty tertiary care hospital, setting new standards in Bihar’s healthcare ecosystem.
Envisioned as a response to an underperforming facility, the project reimagined the site into a high-functioning, future-ready institution.
IIDC developed a phased master plan that introduced new blocks in a seamless, strategically timed manner—ensuring minimal disruption to operations and maximizing design efficiencies. The integration of natural light into the core of its spatial planning has transformed the hospital’s ambiance, creating bright, healing interiors that reflect a modern approach to patient care. Today, Paras HMRI stands as a trusted hub of advanced medical and surgical care, and a defining symbol of healthcare excellence in the region.
Key Design Details
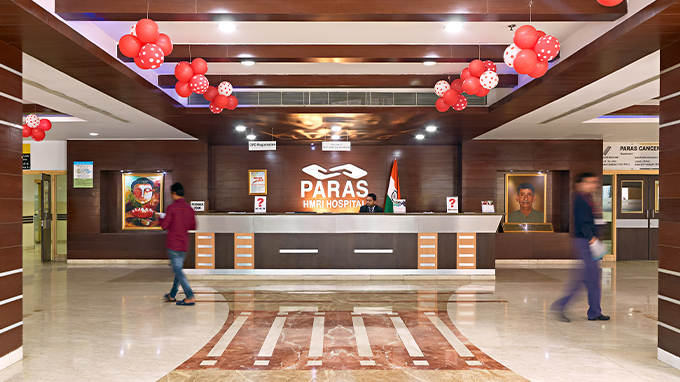
The hospital’s reception and waiting area is thoughtfully designed to offer a sense of calm and reassurance. Warm, hygienic laminate wall finishes create a clean yet welcoming atmosphere, while durable stone flooring brings together elegance and ease of maintenance. The space is a deliberate balance of aesthetics, safety, and patient comfort—setting the tone for a healing experience from the very first point of contact.
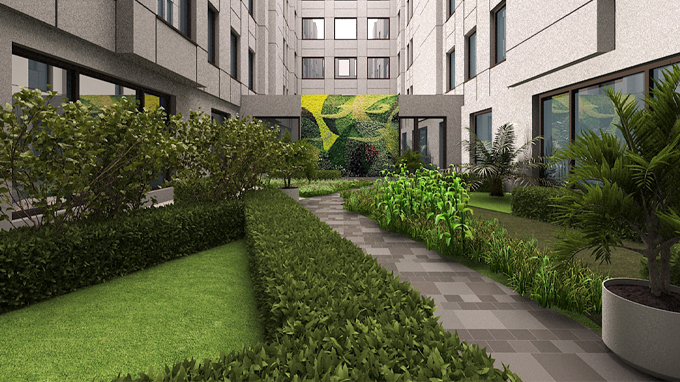
The therapeutic garden at the heart of the hospital courtyard is strategically designed as a sanctuary of healing. Guided by principles of neuroaesthetics and biophilia, the space soothes the senses, reduces stress, and nurtures emotional well-being. Surrounded by curated natural elements, patients, families, and caregivers are offered a quiet refuge for reflection, recovery, and resilience—reinforcing the hospital’s commitment to holistic healing.
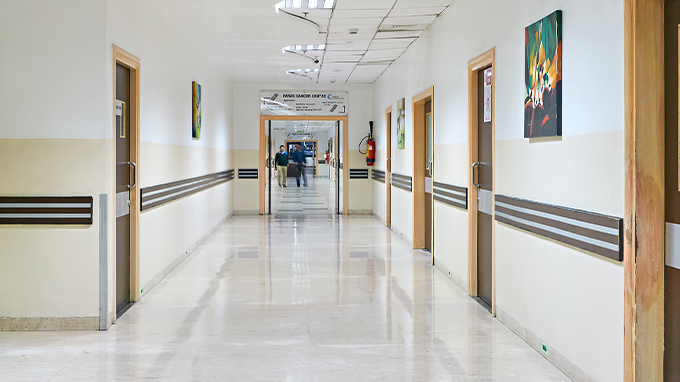
The hospital corridor is meticulously crafted to harmonize function with form. A dynamic ceiling treatment—merging curvilinear contours with structured grid patterns in gypsum—introduces rhythm and visual interest, while durable tile flooring ensures longevity and ease of maintenance. PVC wall cladding enhances infection control, and integrated wooden crash rails provide both safety and a touch of warmth. The result is a circulation space that is clinically efficient, emotionally considerate, and architecturally refined.
Project Specifications
Specifications
Paras Healthcare Pvt. Ltd.
Area3,80,000 Square Foot
Capacity350 Beds
Services / ScopeMaster planning, Programming, Medical planning, Full architectural design services, Interior design, Lighting design, Landscape and Biophilic design integration
PhaseBuilt
Program / Build Specs
Paras HMRI Hospital Patna is a state-of-the-art, 3,80,000 sq. ft. multi-specialty healthcare facility equipped with 350 beds and 8 advanced operation theaters. Designed to deliver comprehensive care, it features two LINAC bunkers, brachytherapy, nuclear medicine, and two cath labs for high-end diagnostic and therapeutic procedures. The hospital includes specialized critical care units with 28 surgical ICU beds, 23 medical ICU beds, 9 CTVS ICU beds, and 10 cardiac ICU beds. With a robust multi-specialty OPD and a dedicated 20-bed chemotherapy unit, the facility is well-positioned to address complex medical needs with precision and care.
Awards / Recognitions
Best Healthcare Design Award for the Year 2016 ArchiDesign Awards


