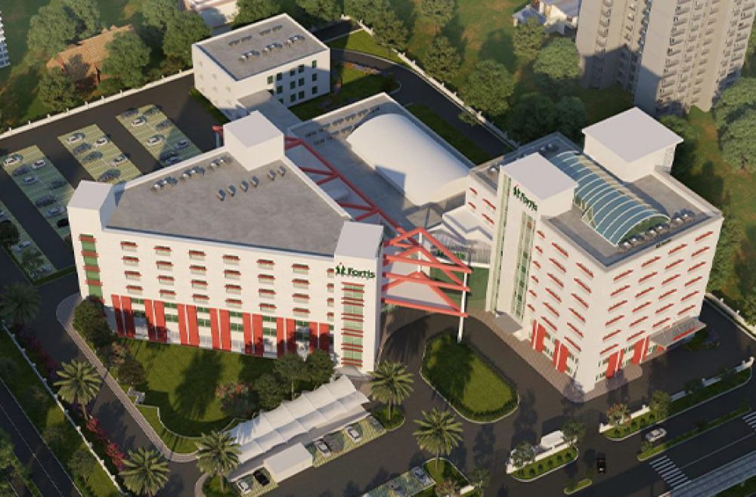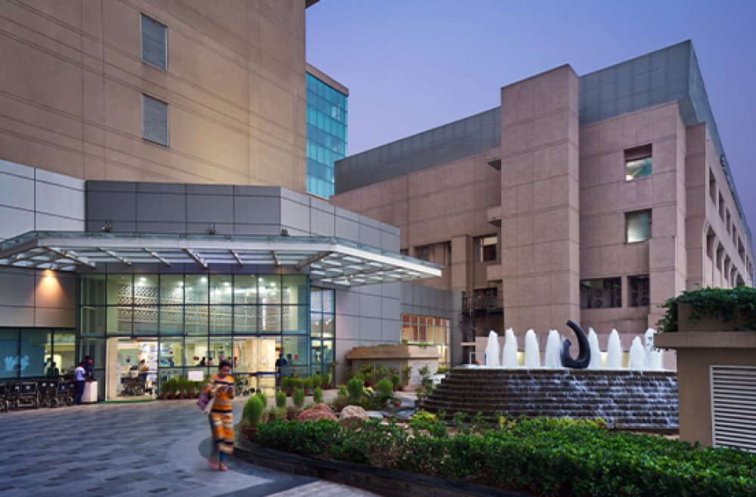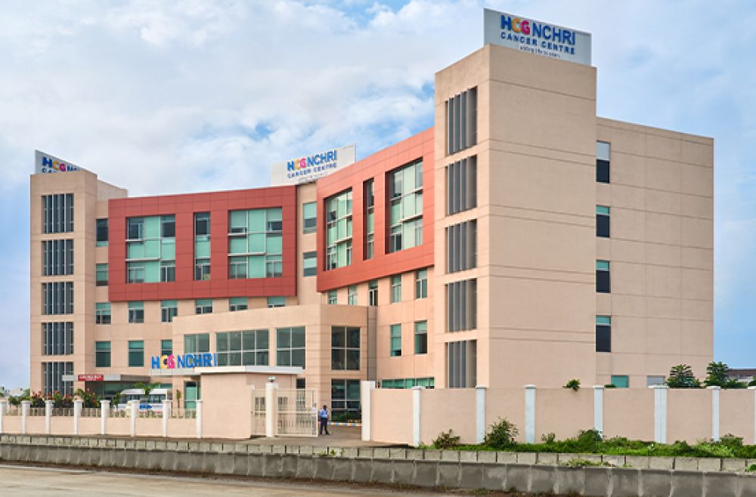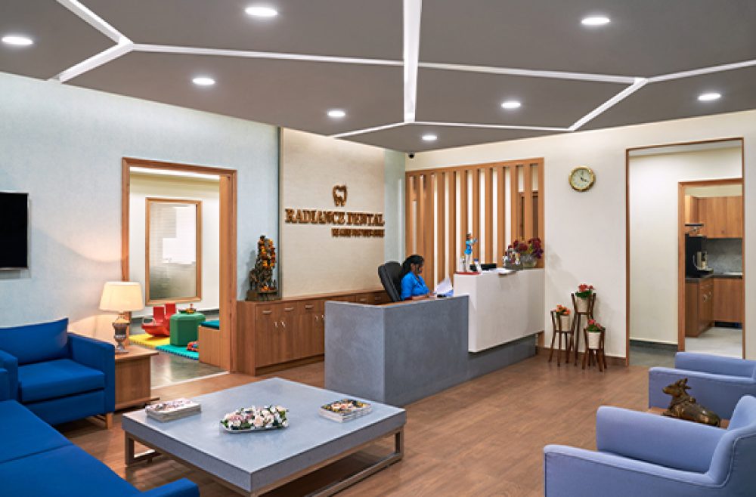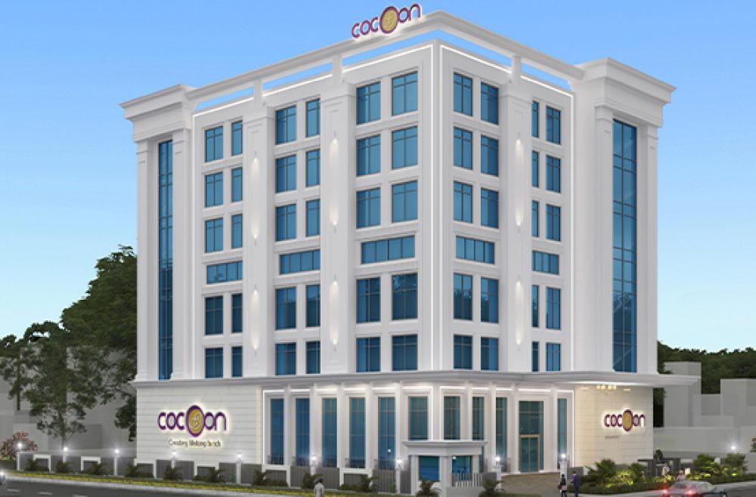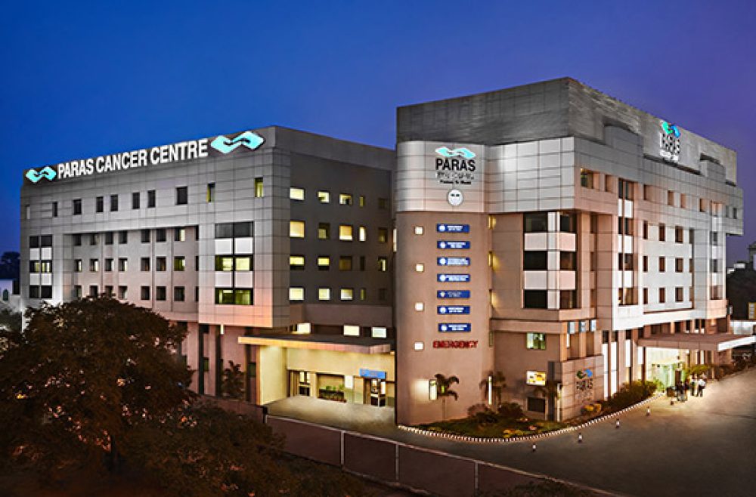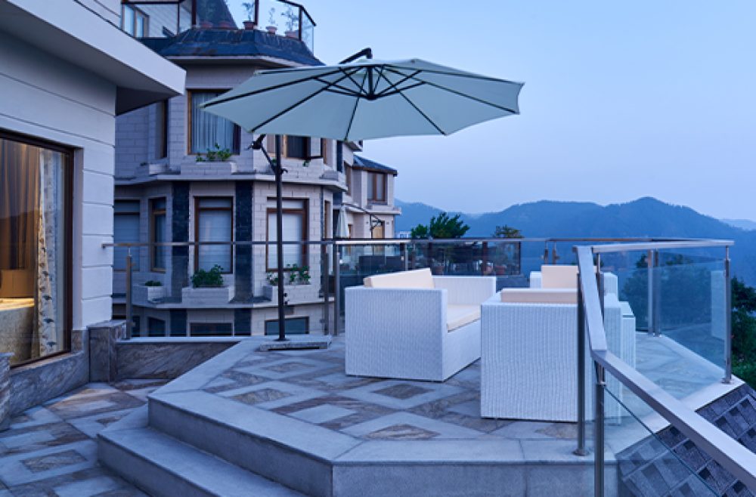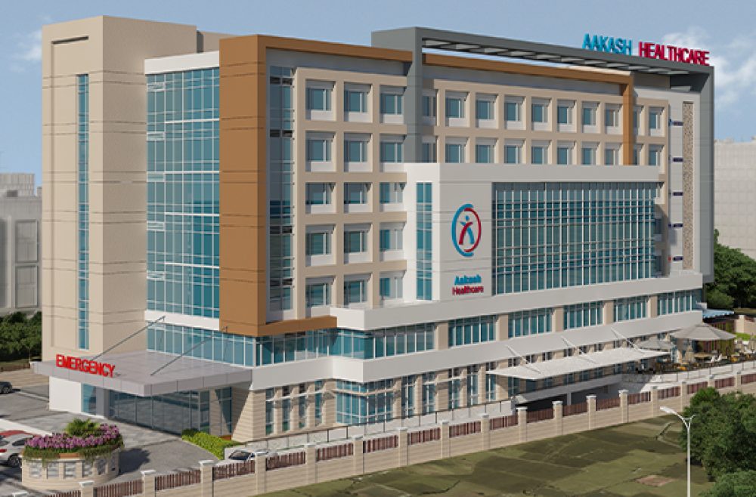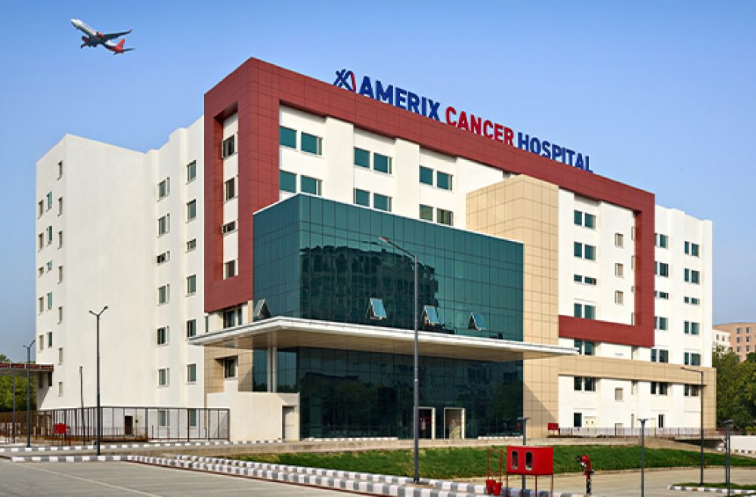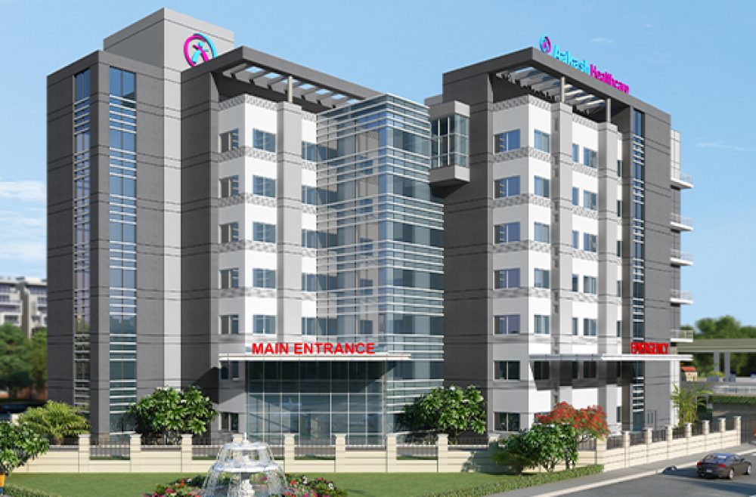Suyash Hospital
Indore, Madhya Pradesh
Transforming Healthcare Through Design Excellence in Emerging Cities
This brownfield expansion adds a state-of-the-art 50-bed multi-specialty wing to an established hospital in Indore, redefining healthcare delivery through thoughtful design. Anchored by a soaring double-height atrium with a light-filled entrance and dedicated café, the new wing connects seamlessly to the existing structure via a glass-enclosed bridge on the upper floors.
Balancing spatial efficiency with affordability, the design achieves a high-end interior experience without compromising on function or cost. This project sets a new benchmark for scalable, patient-centric healthcare design in emerging urban centers—maximizing existing infrastructure while elevating care environments.
Key Design Details
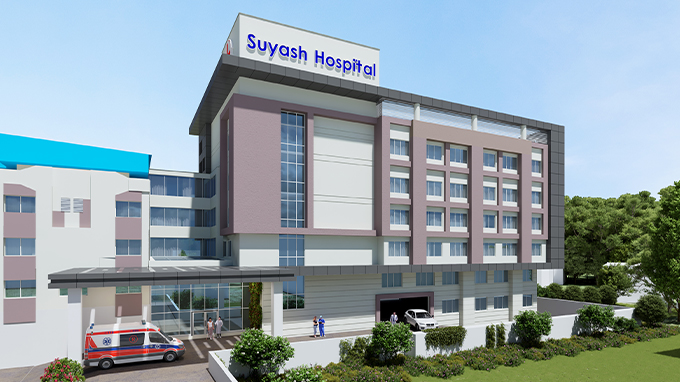
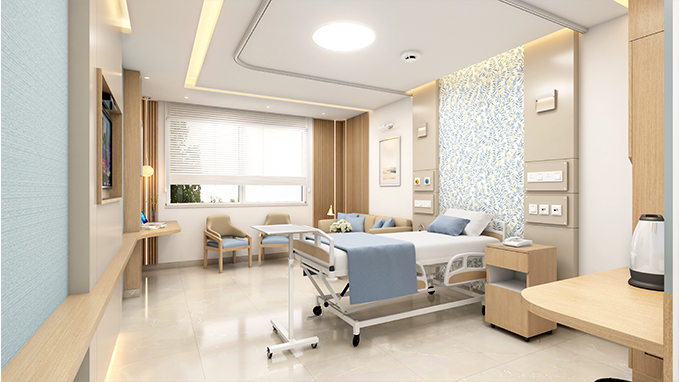
This hospital expansion brings state-of-the-art facilities to a tier-3 city, including premium in-patient rooms, advanced ICU units, and fully modular operation theatres. The design delivers a tier-1 hospital experience through intelligent space planning and cost-efficient construction. High-end interiors with modern aesthetics enhance patient comfort and operational flow—proving that thoughtful design can achieve both quality and affordability.
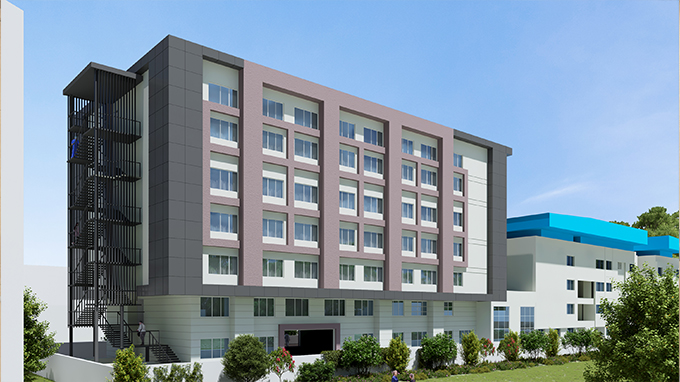
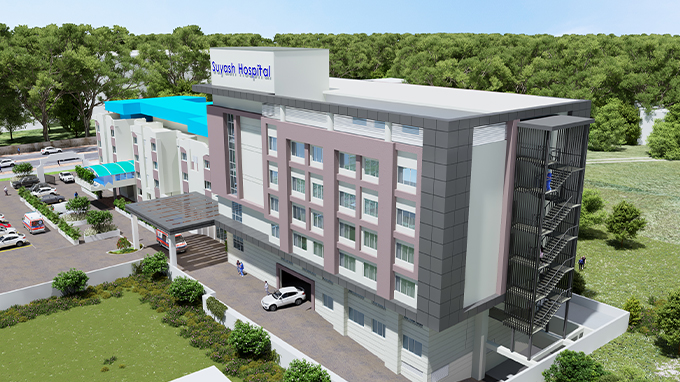
The expanded façade presents a bold, modern identity—featuring a rhythmic play of horizontal and vertical boxing grids around recessed windows. A striking double-height atrium with a premium drop-off canopy creates a welcoming arrival. A continuous design band visually unites the new and existing blocks, while textured finishes in white, grey, and purple tones, along with refined wall grooves, add depth and cohesion to the overall architectural language.
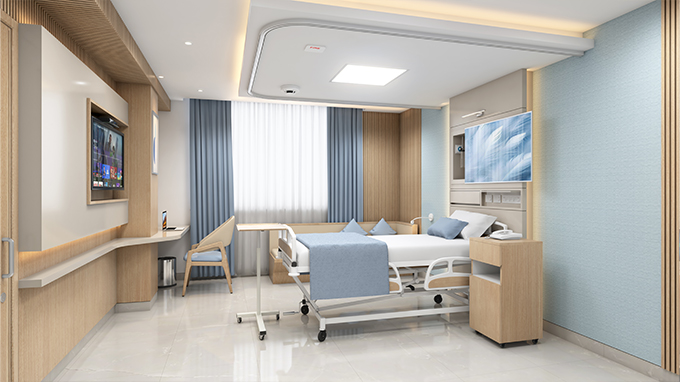
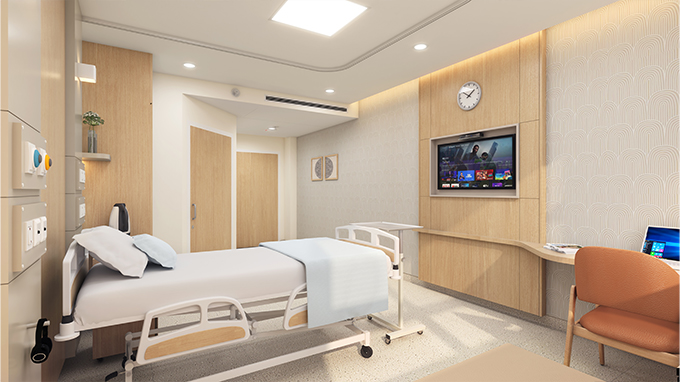
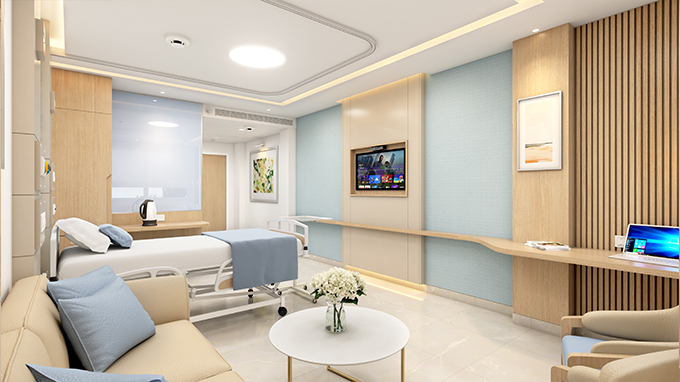
The in-patient rooms are designed for a premium yet calming experience, using soft white and light blue tones across walls and upholstery. A fluted ceiling panel and wooden laminate accents add warmth and elegance, while concealed medical gas points behind curated artwork ensure a clean, seamless look. The design balances modern aesthetics with functional efficiency, creating a serene, patient-centric environment.
Project Specifications
Specifications
Dr. Rajesh Malpani
Area70,000 Square Feet
Capacity50 Beds
Services / ScopeFull Design Service
PhaseOngoing
Program / Build Specs
Suyash Hospital, Indore is a 50-bed multi-specialty facility designed for high-quality, efficient care. It offers a premium mix of 2 Super-Deluxe Rooms, 11 Deluxe Rooms, and 13 Single Rooms to ensure patient comfort and privacy. The hospital houses 4 modular Operation Theatres, along with dedicated critical care units including an 8-bed Surgical ICU, 8-bed Medical ICU, and a 6-bed CCU—delivering comprehensive support across medical and surgical specialties.


