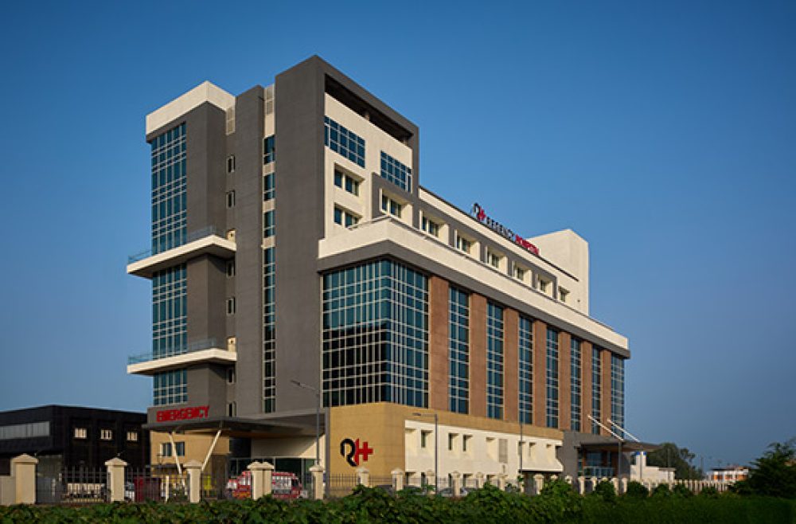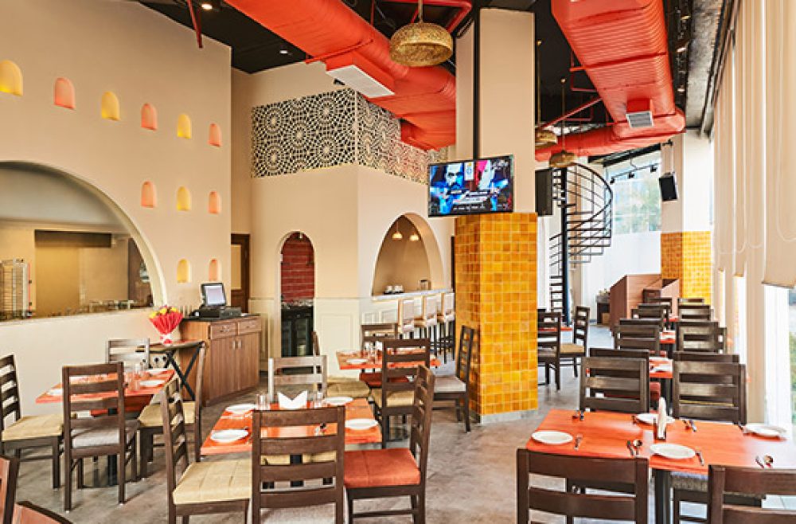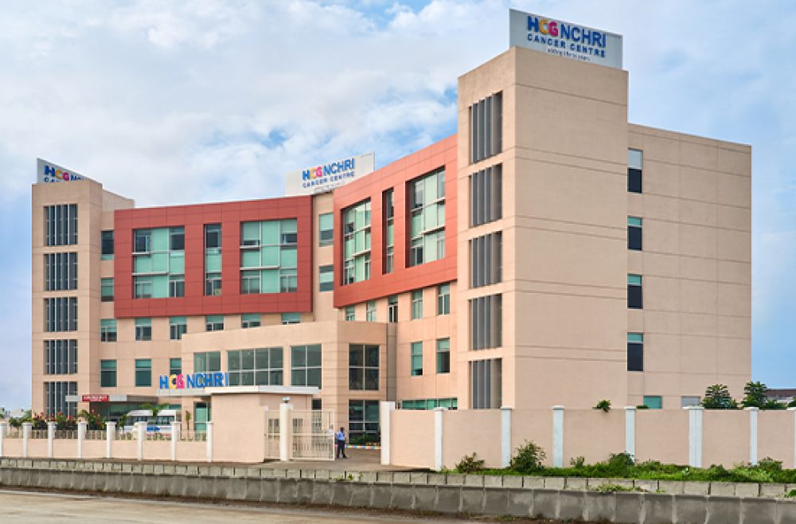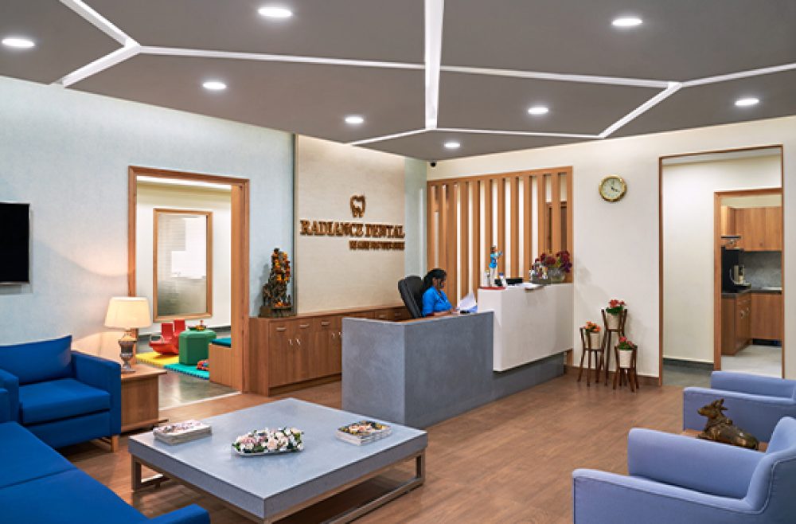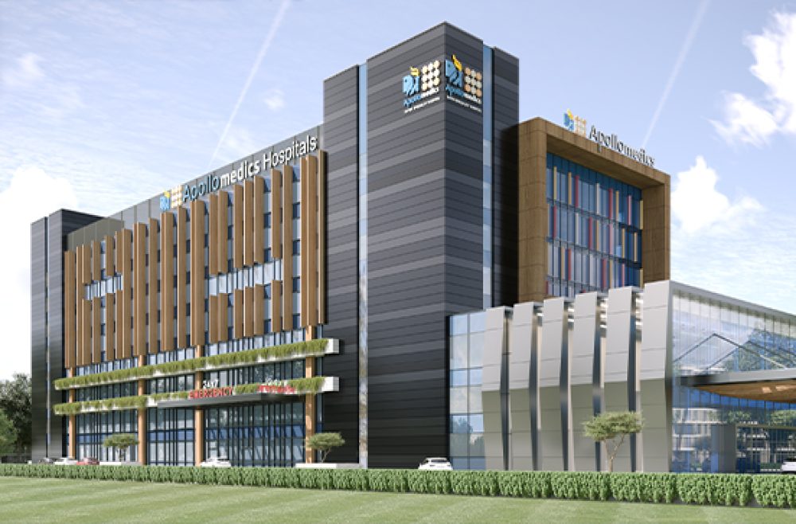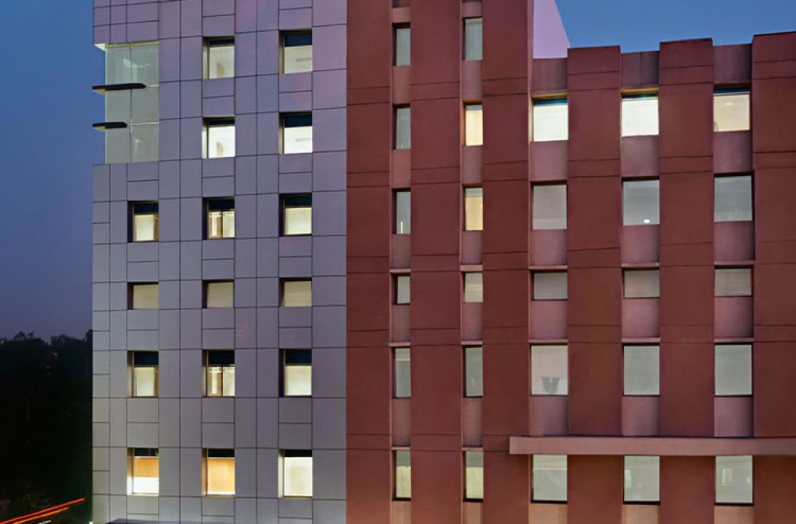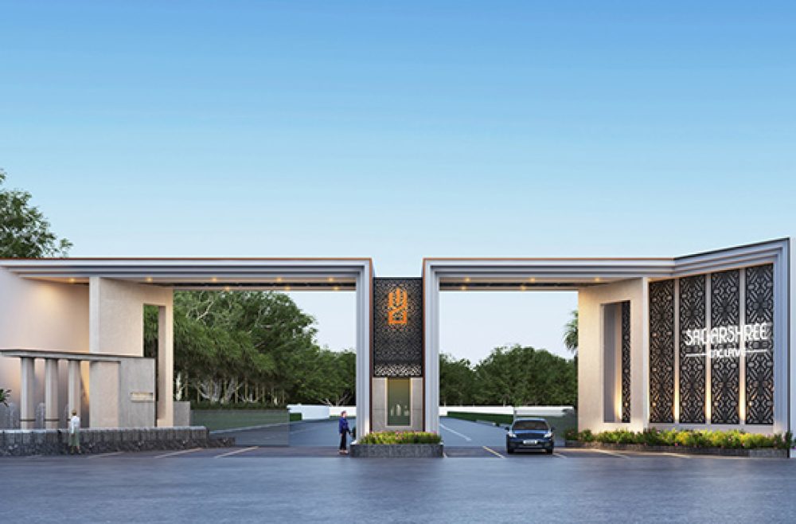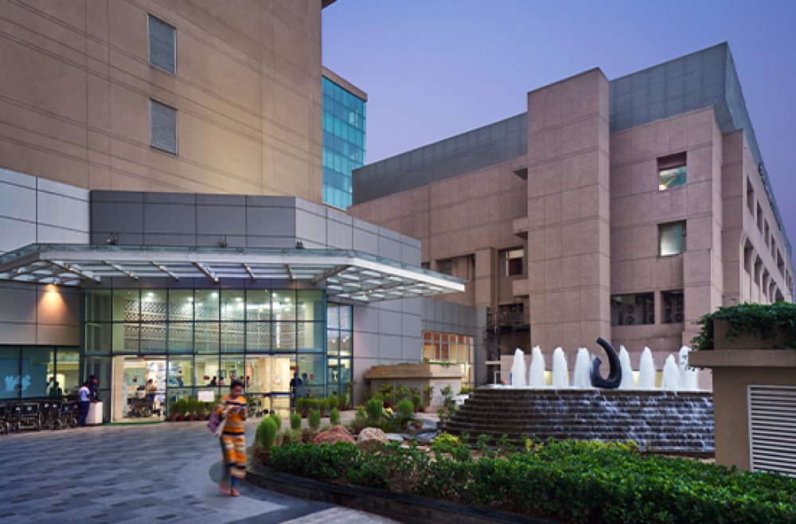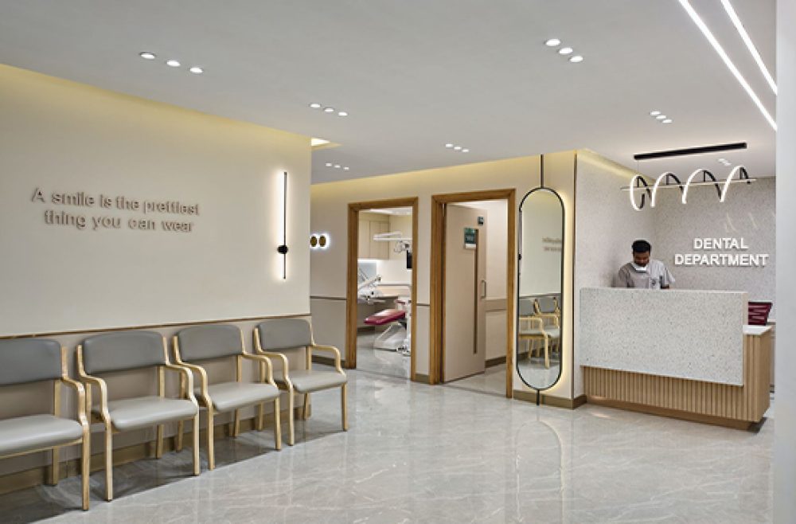Apollo Health City
Gurugram, Haryana
Apollo Health City in Gurgaon is envisioned as a next-generation tertiary care campus that redefines integrated healthcare delivery through design, scale, and sustainability. Spanning 6,60,000 sq. ft., the facility is designed to accommodate 600 beds and an advanced clinical program.
Architecturally, the project is structured for operational clarity and clinical precision. Spatial zoning prioritizes efficiency and patient comfort, with clearly demarcated flows for staff, patients, and services. Natural light, ventilation, and adaptable modular planning support a healing environment while allowing for phased growth and flexibility in use.
Built with a strong environmental agenda, Apollo Health City integrates high-performance systems for energy and water efficiency, real-time monitoring of environmental metrics, and sustainable material choices. As part of the Apollo Hospitals Group’s broader ESG goals, the campus is engineered to deliver not just advanced care, but also measurable impact in sustainability and institutional resilience.
Key Design Details
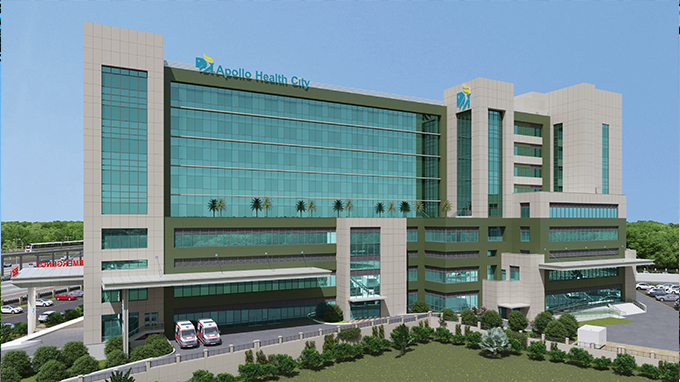
The under-construction building was inherited mid-project, with a subsequent 50% increase in permissible FSI. A detailed structural analysis enabled strategic vertical expansion through added floors and stepped terraces, maximizing space without compromising integrity.
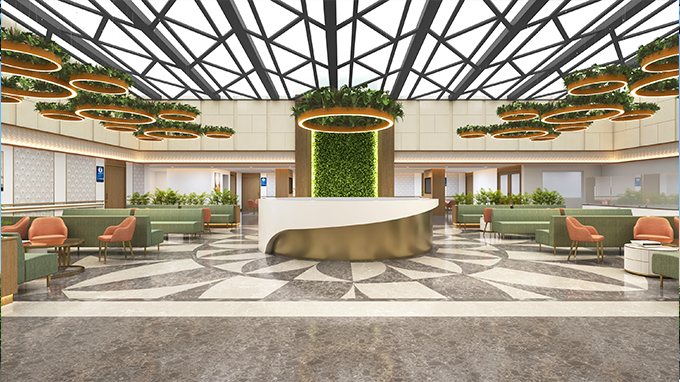
The central atrium is designed to flood the building with natural light while housing a lounge that seamlessly extends the waiting areas of adjacent departments, enhancing comfort and connectivity.
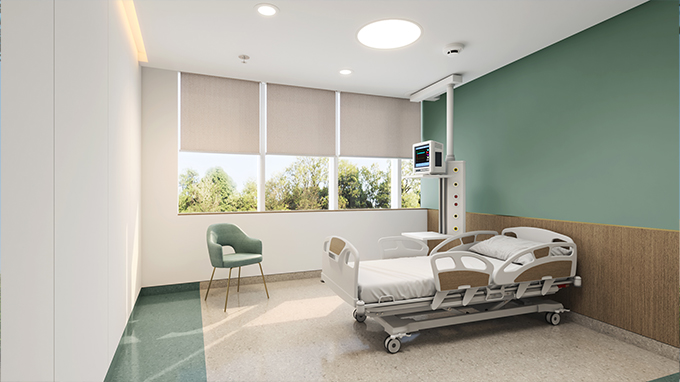
Cubicle ICUs enhance infection control, ensure patient privacy, and improve clinical outcomes. Dedicated VIP access routes within the building and departments further streamline care with discretion and efficiency.
Specifications
Client Name
Apollo Hospitals Group
Area
6,60,000 Square Feet
Capacity
500 Beds
Services / Scope
Master planning, Programming, Medical planning, Full architectural design services, Interior design, Lighting design, Landscape and Biophilic design integration
Phase
Ongoing
Project Specifications
Program / Build Specs
Spread across 6,60,000 sq. ft., Apollo Health City Gurgaon is envisioned as a state-of-the-art 500-bed tertiary care facility that integrates advanced diagnostics, critical care, and surgical infrastructure. The hospital features 21 operation theaters and specialized treatment zones including 4 LINAC bunkers, PET CTs, and a Gamma Camera suite. A robust critical care program supports 191 ICU beds, segmented across Surgical, Medical, Cardiac, Transplant, BMT, and Neuro ICUs. In addition, the facility houses 28 Chemotherapy bays and 25 Dialysis stations—designed to deliver high-acuity, multidisciplinary care across a broad spectrum of complex health needs.


