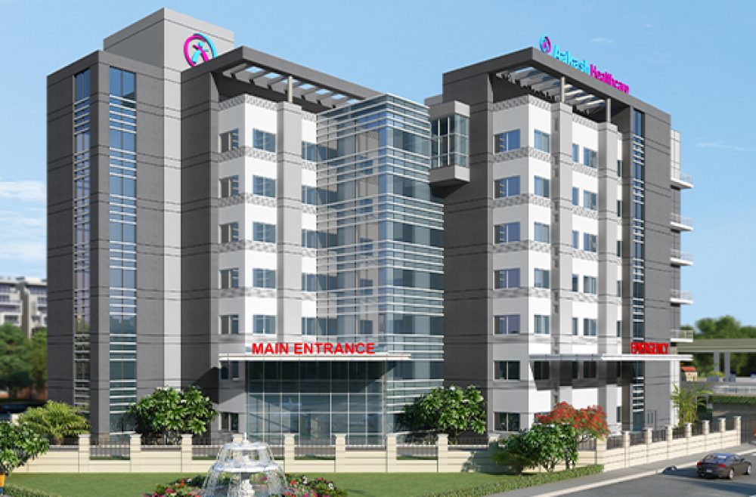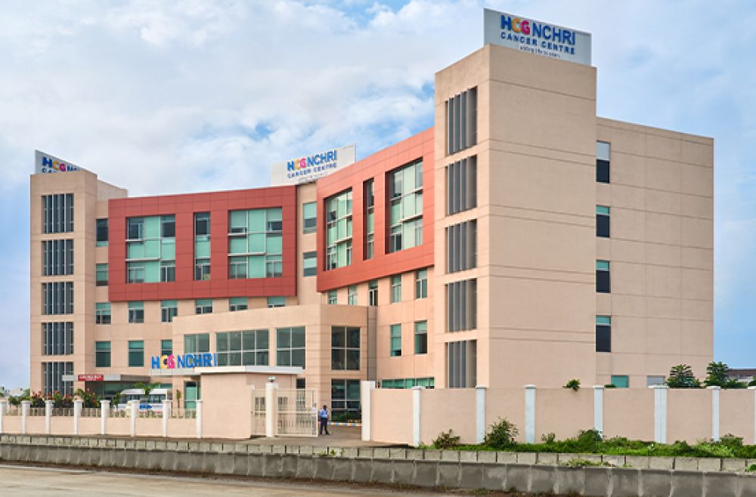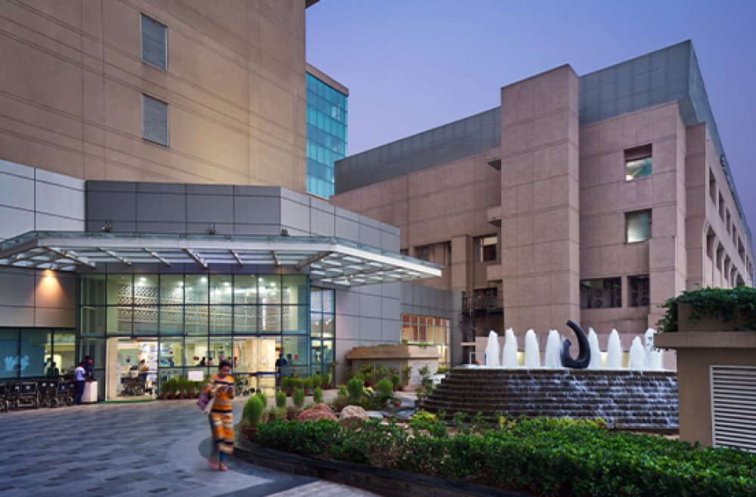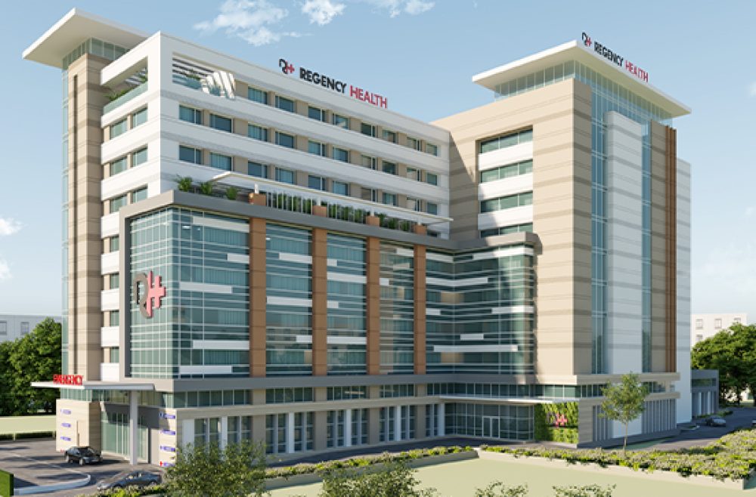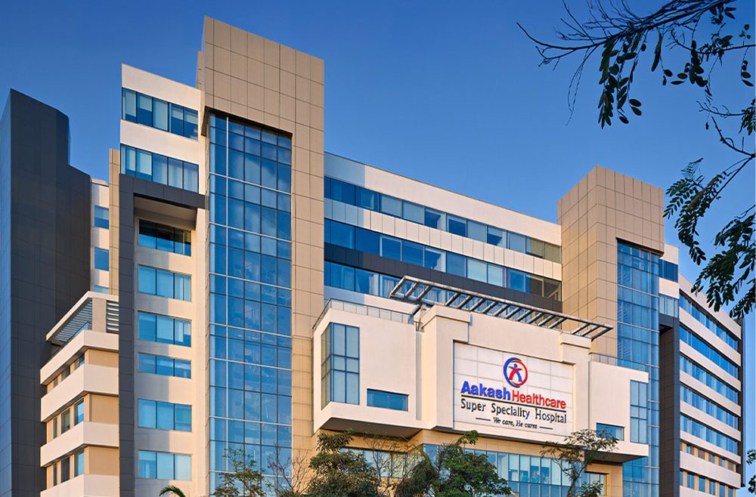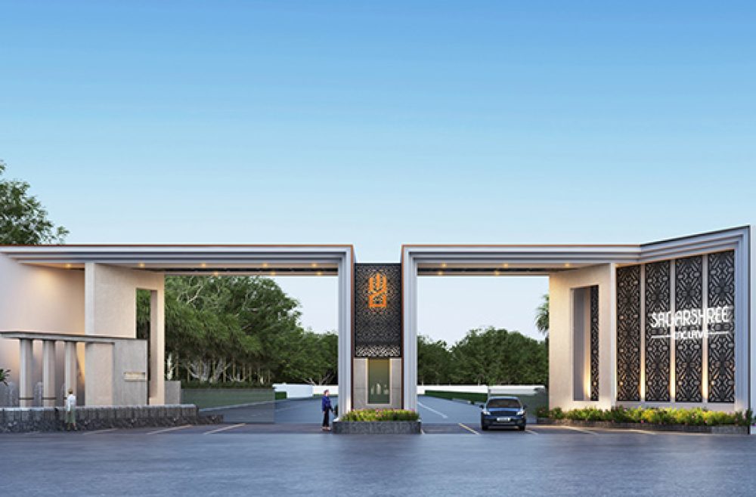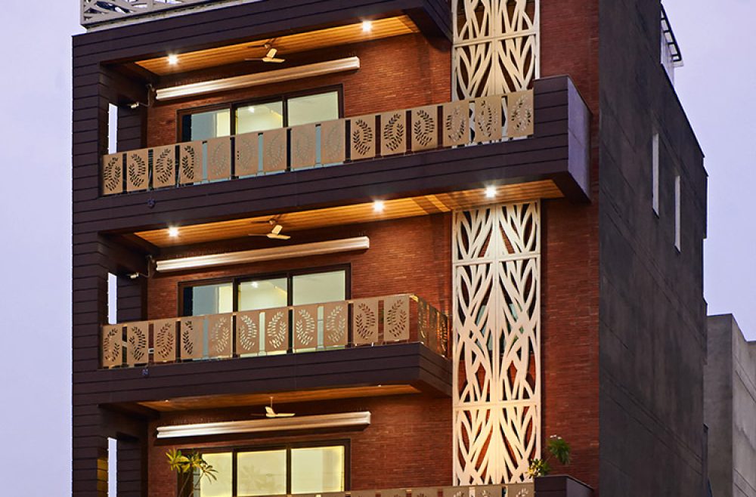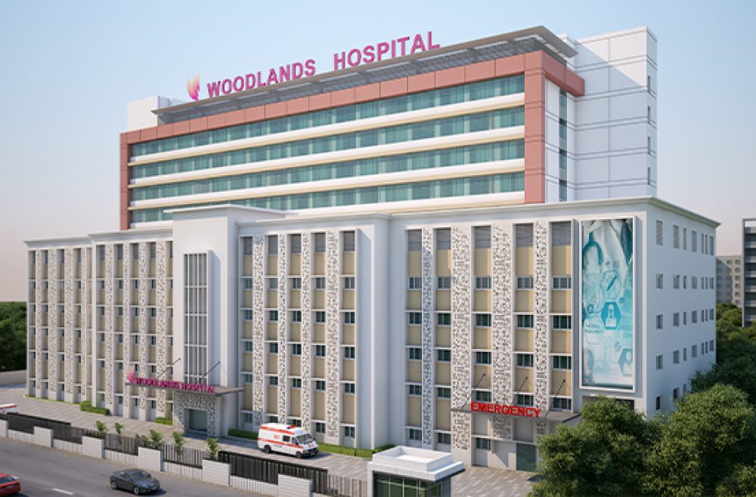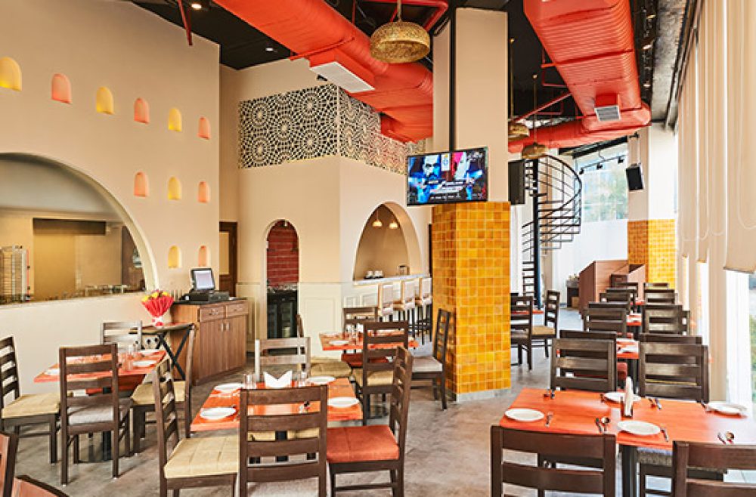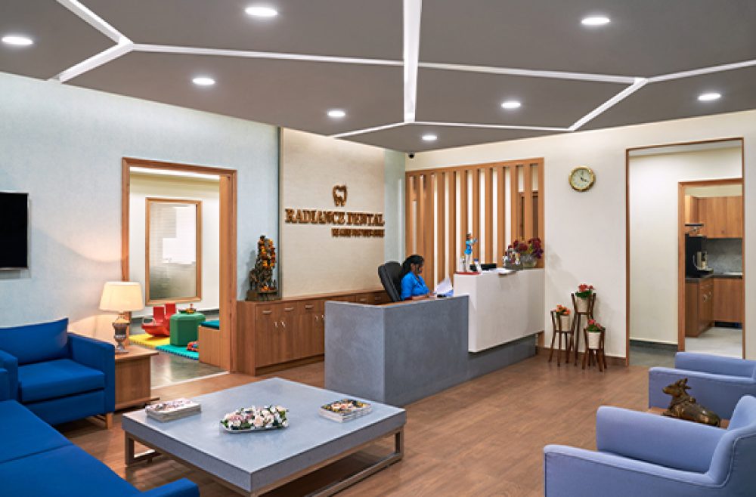High End Private Residence
Omaxe City, Lucknow, Uttar Pradesh
Tucked within a serene residential enclave in Lucknow, this bespoke villa is conceived as a living narrative—where architecture becomes a vessel for light, emotion, and everyday rituals. Spread across two levels, the G+1 home balances contemporary clarity with intimate scale, offering sun-drenched volumes that house expansive bedrooms, formal and informal lounges, a home office, home theatre, and a multipurpose hall designed for adaptability.
Outdoor zones are choreographed as immersive experiences—a jacuzzi corner, gazebo, meditation hall, and an open-air amphitheatre form a sequence of spaces for solitude, celebration, and spiritual pause. Inside, a palette of tactile materials, natural light, and seamless cross-ventilation shape a warm, breathable interior landscape. Sustainability is woven into the blueprint through solar integration and rainwater harvesting systems.
This residence is more than a structure—it is an evolving vision of refined living, crafted to grow with the lives it shelters.
Key Design Details
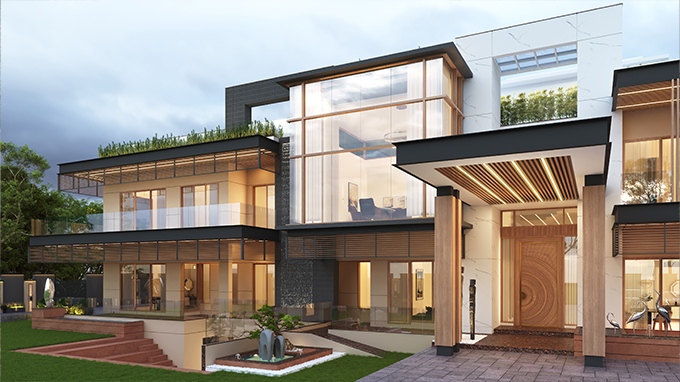
Anchored in the belief that architecture must respond to both place and perception, the façade of this villa becomes an expression of proportion, materiality, and quiet strength. A curated composition of glass, exposed concrete, and earthen-toned surfaces lends the home a timeless clarity—balancing transparency with groundedness.
The design navigates openness and privacy through deliberate massing and voids, allowing light to animate the form while maintaining a strong architectural silhouette. More than an aesthetic statement, the façade embodies a sensibility—rooted, breathable, and emotionally attuned to its natural and urban context.
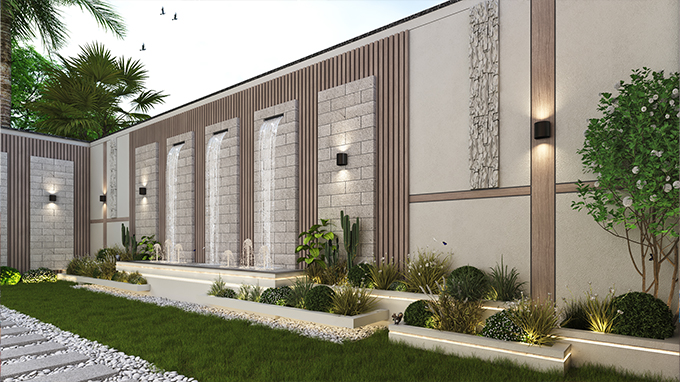
The boundary walls are envisioned as architectural extensions of the villa itself—harmonising privacy with visual continuity. Composed with layered textures, integrated ambient lighting, green buffers, and discreet water features, they offer both security and serenity.
These walls soften the transition between public and private realms while echoing the material language of the main structure. The result is a seamless perimeter that protects, welcomes, and elevates the overall spatial experience.
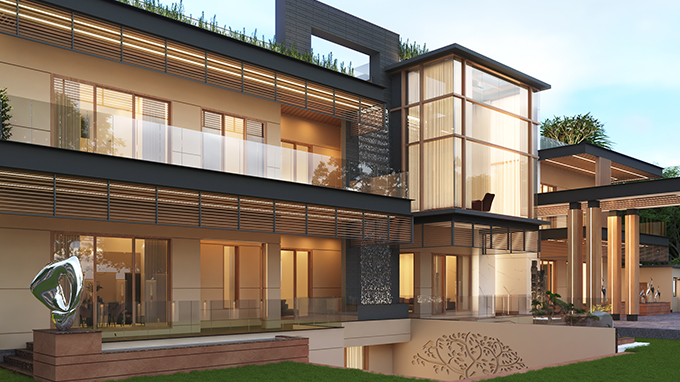
The villa’s landscape balances scale with serenity—where expansive lawns meet layered greenery and an open-air amphitheatre designed for cultural and social gatherings.
At its heart, a two-level gazebo anchors the outdoors, with a tranquil meditation hall nestled below. Skylights above gently illuminate the space, inviting calm and introspection.
Together, these elements create a cohesive outdoor journey—seamlessly extending the home’s connection to nature while offering spaces for retreat, reflection, and community.
Project Specifications
Specifications
20,000 Square Feet
Services / ScopeFull Design Service
PhaseOngoing
Program / Build Specs
B+G+1 structure with 5 Bedrooms, Formal & Informal Living, Dining, Kitchen, Utility, Home Office & Family Lounge


