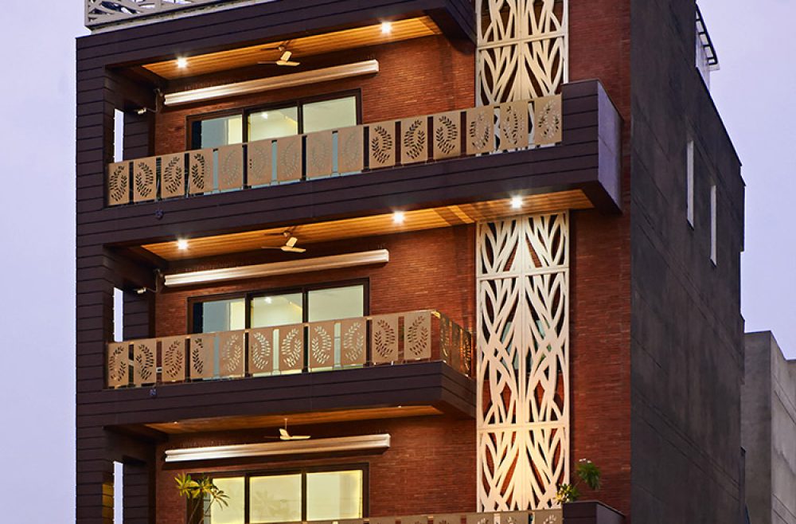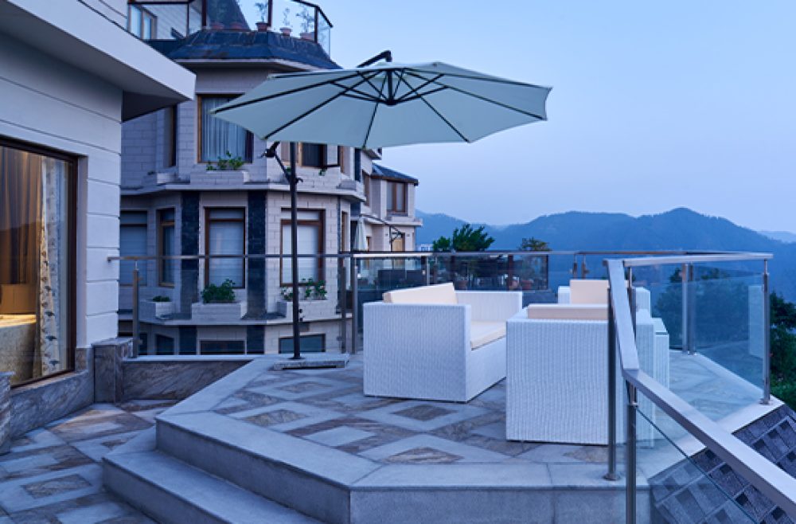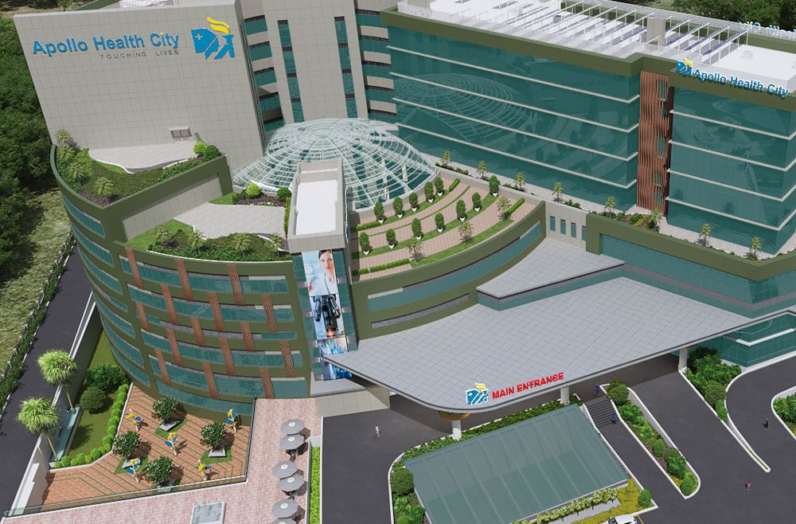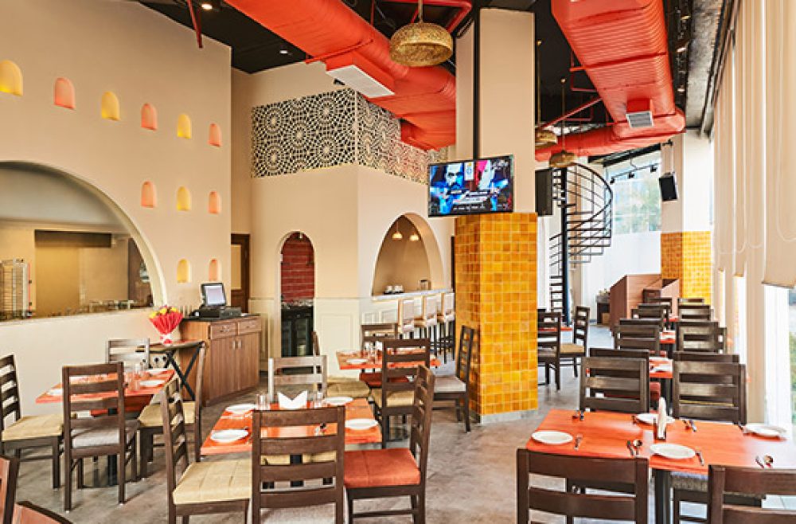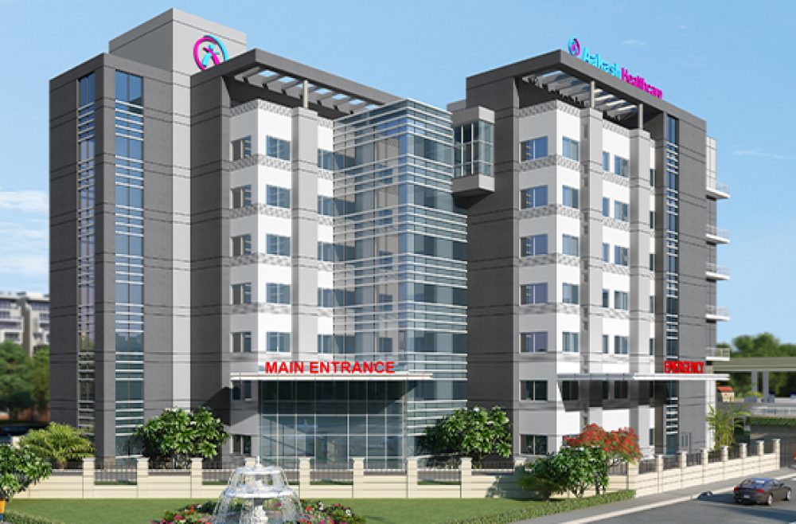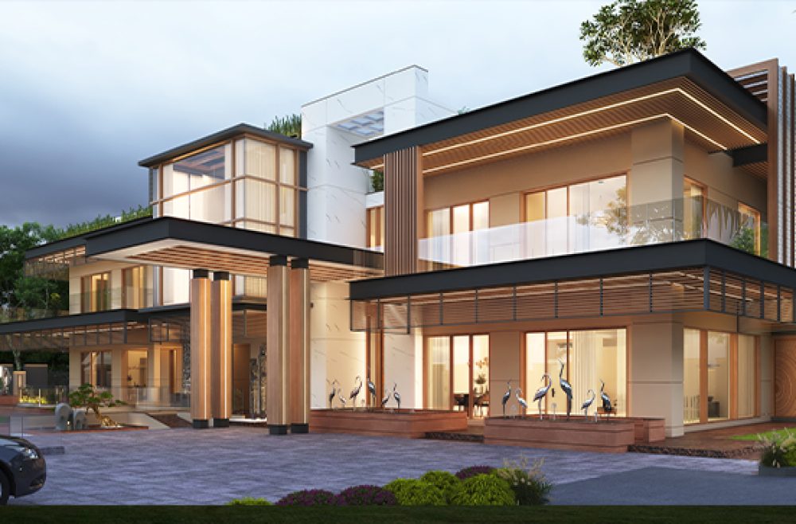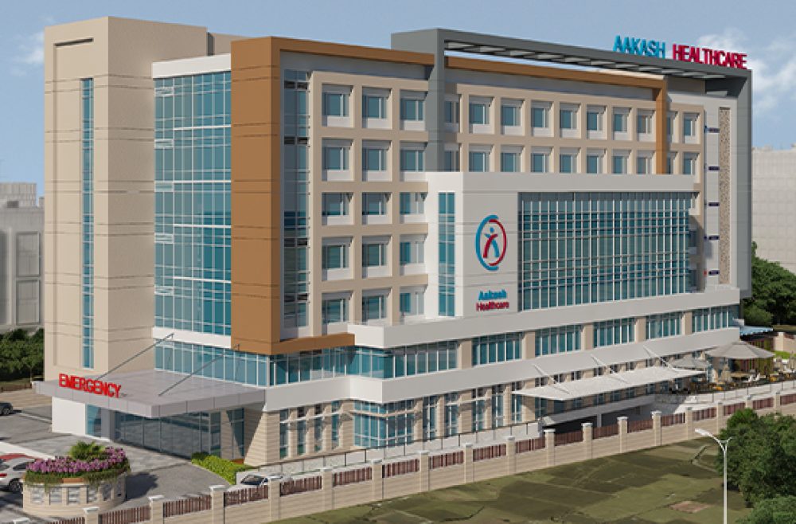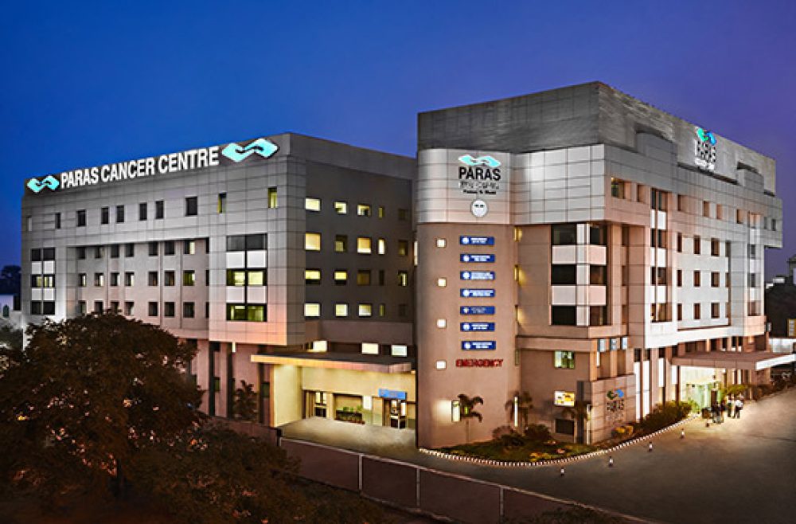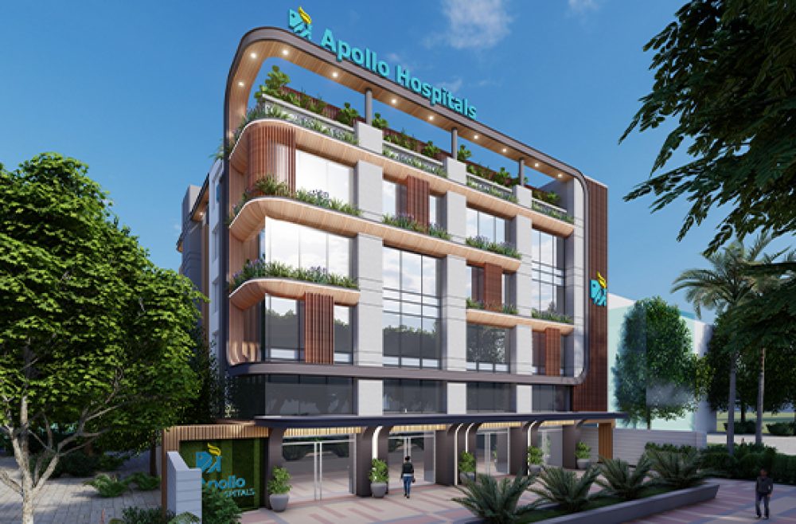Rajiv Gandhi Cancer Institute and Research Centre (RGCI & RC)
Rohini, Delhi
Conceived as a next-generation quaternary oncology facility, the Rajiv Gandhi Cancer Institute & Research Centre in Rohini spans 550,000 sq. ft. as an integrated campus designed to deliver comprehensive cancer care at scale. With 550 beds, 14 operation theaters, 7 LINAC bunkers, and advanced nuclear medicine capabilities—including PET-CTs, Gamma Camera, and CyberKnife—the institution sets a national benchmark for clinical excellence and infrastructural ambition.
From specialized critical care units to outpatient zones based on the MSG (Multi-Specialty Group) concept, every aspect of the facility is meticulously planned to enhance clinical efficiency, preserve patient dignity, and ensure long-term adaptability. As one of the largest preventive and palliative care projects in the country, it reflects a bold commitment to the full spectrum of oncology care.
Developed in two phases, the project involved complex horizontal and vertical expansion—including construction beneath existing basements—while maintaining seamless integration with existing structures. Patient-centered features such as dedicated parking areas help ease the stress of first-time visitors, further underlining the facility’s focus on comfort, accessibility, and human-centered design.
Key Design Details
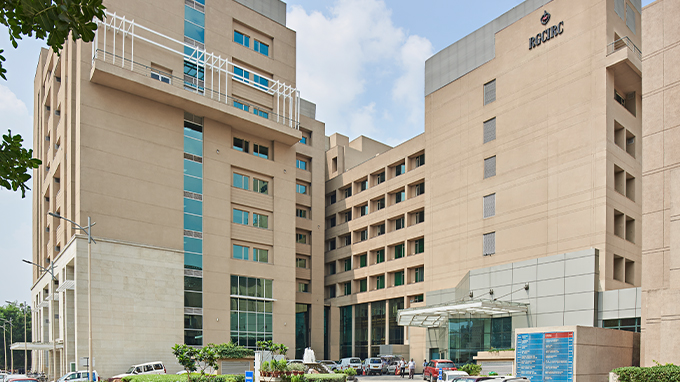
Bringing the best of global practices to India, the outpatient department is designed around the MSG (Multi-Specialty Group) model inspired by MD Anderson Cancer Center. This patient-centric approach emphasizes integrated care through multidisciplinary teams, efficient workflows, and disease-specific care pods.
Decentralized diagnostics and flexible treatment spaces enhance clinical coordination and significantly reduce patient wait times. By fostering seamless collaboration and streamlining the patient journey, the MSG-based layout sets a new benchmark for high-performance, future-ready outpatient care.
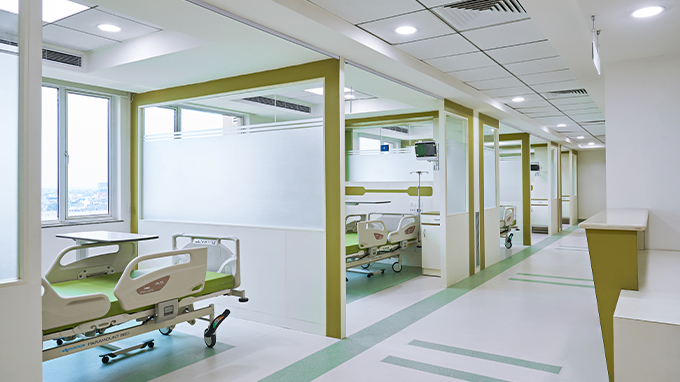
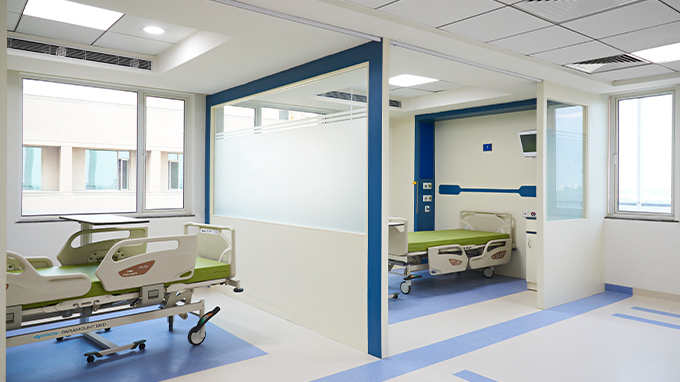
ICU pods are thoughtfully oriented to face windows, maximizing exposure to natural light—a critical factor in reducing the risk of ICU psychosis. This design supports patients’ circadian rhythms, helping to improve sleep quality, mental orientation, and overall well-being. Rooted in evidence-based critical care practices, the patient-centric layout fosters a healing environment, reduces the incidence of delirium, and aligns with global best practices in intensive care design.
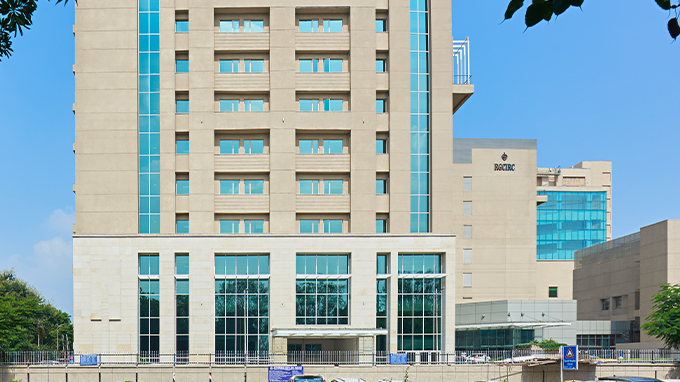
The hospital’s multi-level car park, designed to accommodate 500 vehicles with provision for 200 more in the future, exemplifies smart vertical development. By building upward, the design preserves valuable ground space for core medical infrastructure. This strategy optimizes Floor Space Index (FSI) usage, ensuring efficient land utilization while supporting future hospital expansion and improving overall site functionality.
Project Specifications
Specifications
Indraprastha Cancer Society and Research Centre
Area5,50,000 Square Feet
Capacity550 Beds
Services / ScopeMaster planning, Programming, Medical planning, Full architectural design services, Automated multi-level car parking, Interior design, Lighting design, Landscape and Biophilic design integration
PhaseBuilt
Program / Build Specs
Developed in two phases, the facility features 14 state-of-the-art Operation Theaters, 7 LINAC bunkers, 2 PET-CTs, a Gamma Camera, and a CyberKnife unit, offering comprehensive cancer diagnostics and treatment. With specialized critical care zones—including 56 Surgical ICU beds, 37 Medical ICU beds, 18 BMT ICU beds, 6 Leukemia ICU beds, and a 68-bed Chemotherapy Daycare, the hospital also integrates an advanced OPD designed on the MSG (Multi-Specialty Group) concept, and is supported by an automated multi-level car park for seamless access and circulation. The facility is designed to expand upto 750 beds. Future provisioning for structure and parking needs.
Awards / Recognitions
The Highest Sustainability award with 5 Star/ Platinum rating by ASSOCHAM GEM at IHC Delhi
The Best Healthcare Facility Design At GHZC’19 ( Global Health Zenith Confluence’19) Jamia Millia Islamia , New Delhi
One of the Most safe and Secure Hospitals at Finest India Skill & talent 2020.


