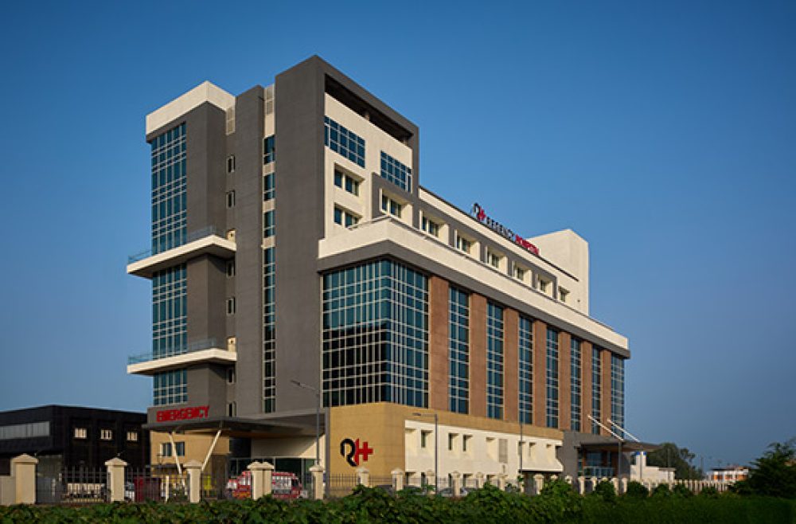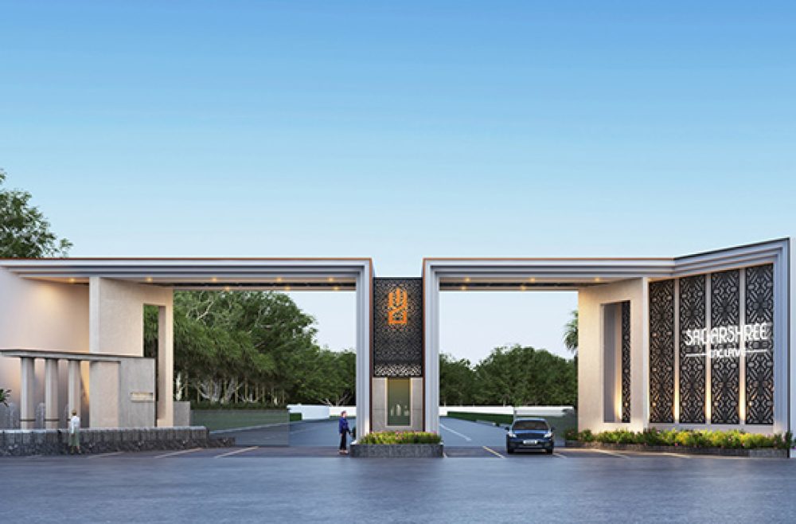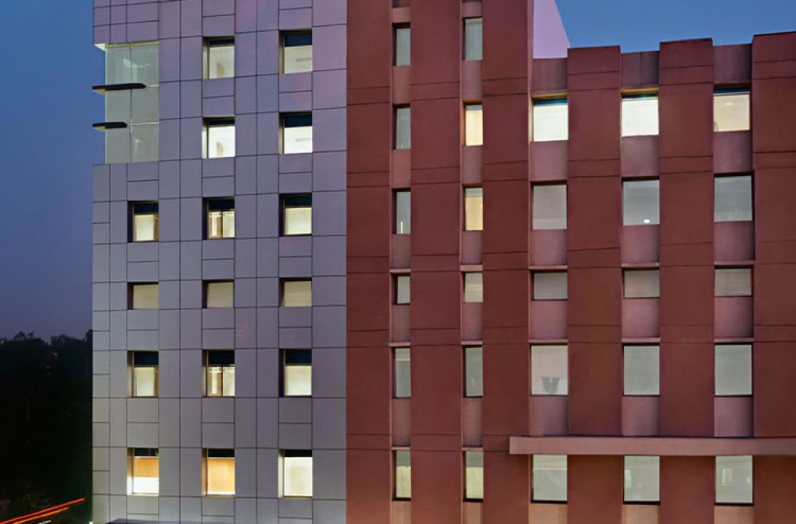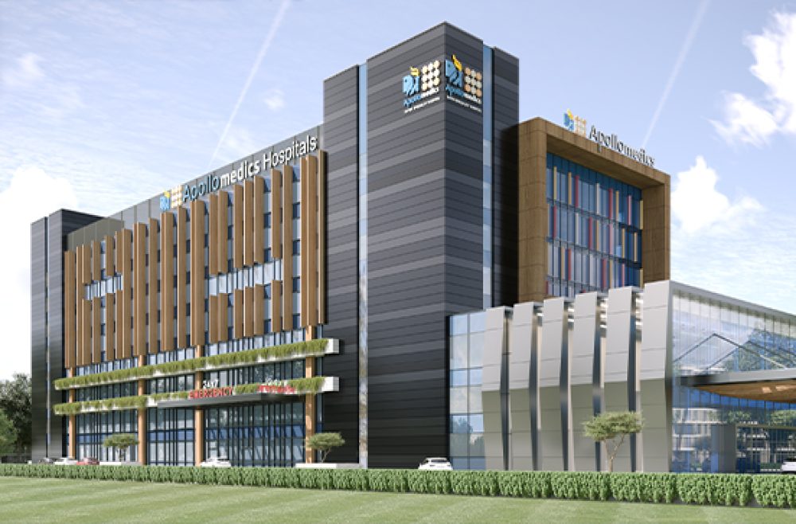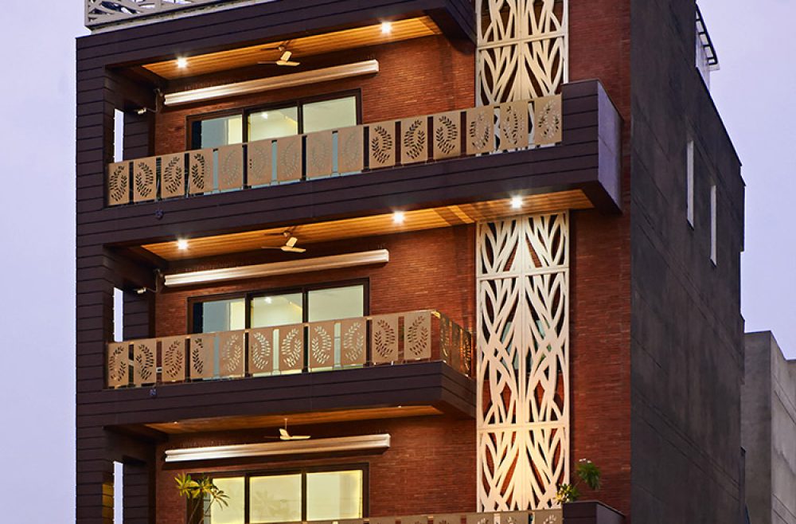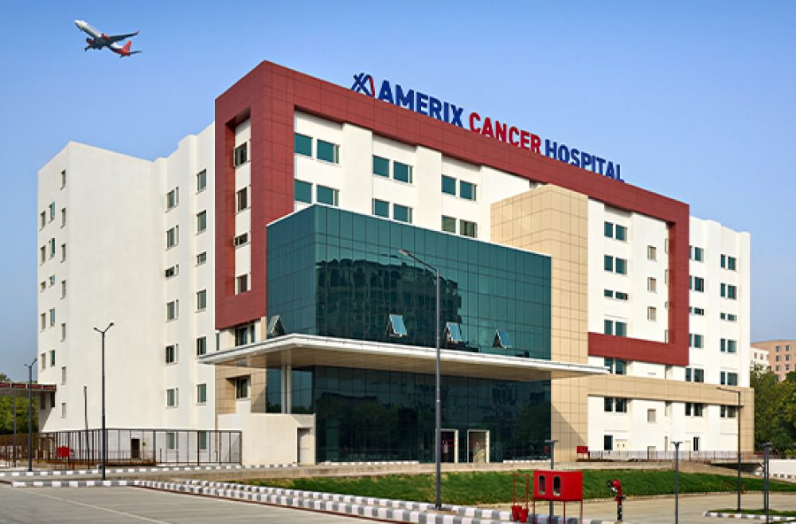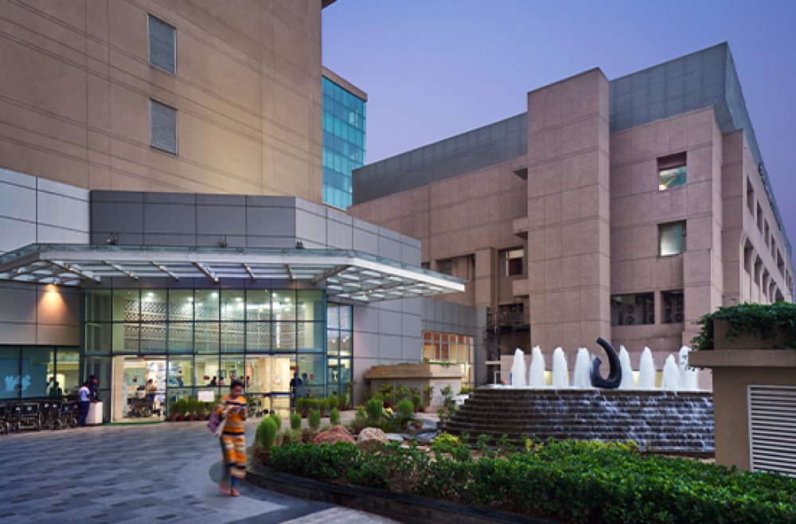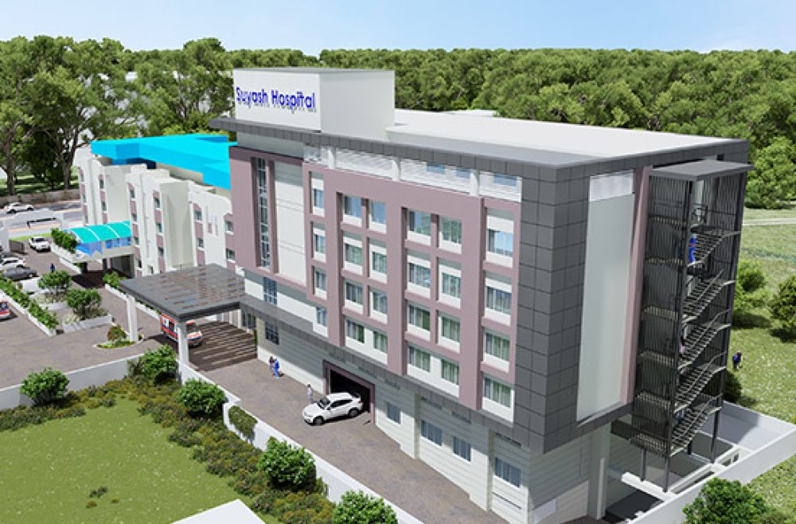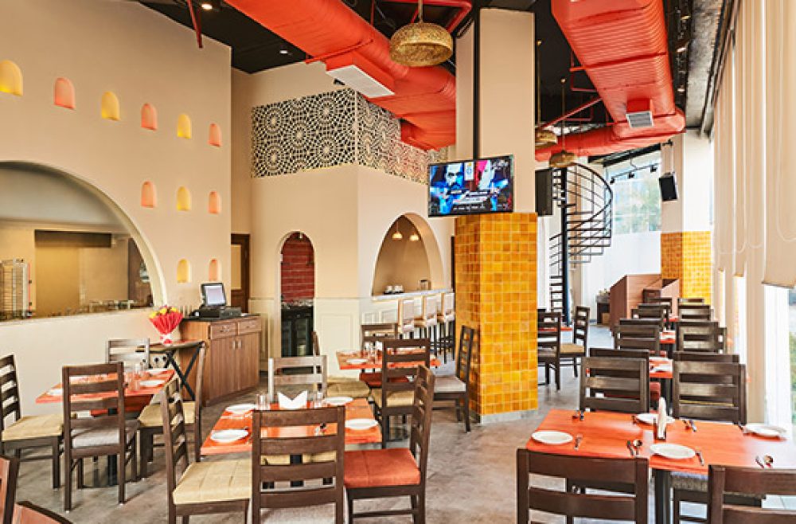Aakash Healthcare Super Speciality Hospital
Sec 3, Dwarka, New Delhi
Aakash Healthcare Hospital in Dwarka, New Delhi, represents a bold and thoughtful reimagining of healthcare infrastructure by IIDC Architects, led by Ar. Manu Malhotra. Although the original facility anticipated expansion, it lacked the MEP&F readiness to support it. The recently completed expansion masterfully addresses this and other challenging site limitations, urban density, and clinical complexities, setting a new benchmark in patient-centric design.
The project involved both vertical and lateral expansion of an existing structure comprising three basements, a ground floor, and seven upper floors. Two additional wings and two new top floors were seamlessly integrated, while spatial zoning was restructured to prioritize clinical functionality: critical care, surgical, and ambulatory areas were consolidated on the lower levels, with inpatient and administrative functions placed above. The redesign aligns with NBC 2016 Part 4 and improves internal flow and access.
A new fire-rated ACP façade introduced visual coherence and reduced maintenance, anchored by a striking glass-clad entrance portal that defines arrival and identity. Retrofitting challenges were met with surgical precision—new MEP&F systems were integrated without disrupting ongoing hospital operations, showcasing IIDC’s design foresight.
The International Patient Lounge redefines the waiting experience with services like visa assistance and currency exchange, enhanced by biophilic elements, vertical gardens, and premium materials. Throughout the interiors, warm tones, engineered stone flooring, acoustic paneling, and ambient lighting foster a calm, emotionally supportive atmosphere.
IIDC’s intervention reflects a rare synergy of engineering and empathy, crafting a facility that transcends clinical function to become a holistic healing environment. Aakash Healthcare is not just expanded—it is elevated into a future-ready, globally-aligned care destination.
Key Design Details
Two new wings and a vertical extension were seamlessly integrated into the existing structure, unified through a bold architectural portal that ties the entire campus into a cohesive whole. A new façade strategy—designed using fire-rated ACP panels and high-performance paints—served both aesthetic and functional goals. Visually, it tied disparate elements together with deliberate horizontal and vertical line definitions that introduced rhythm and proportion. Functionally, the system offered reduced maintenance and improved performance.
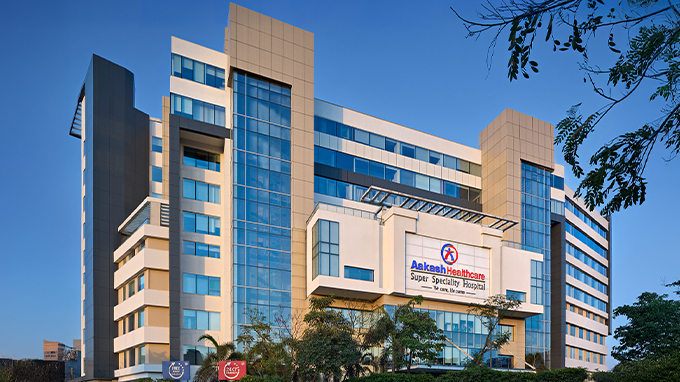
A bold, rectilinear frame articulated in glass—that anchors the visual language of the façade and acts as a spatial threshold into the hospital. This formal gesture gives the entire building a clear focal point and communicates both accessibility and distinction.
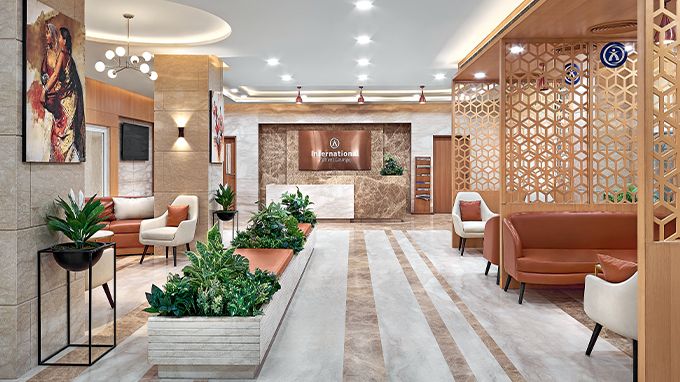
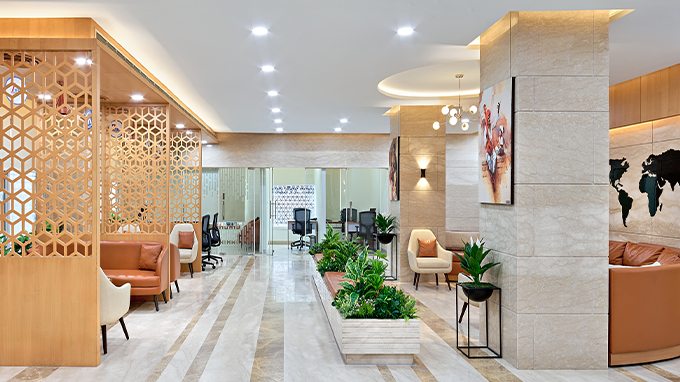
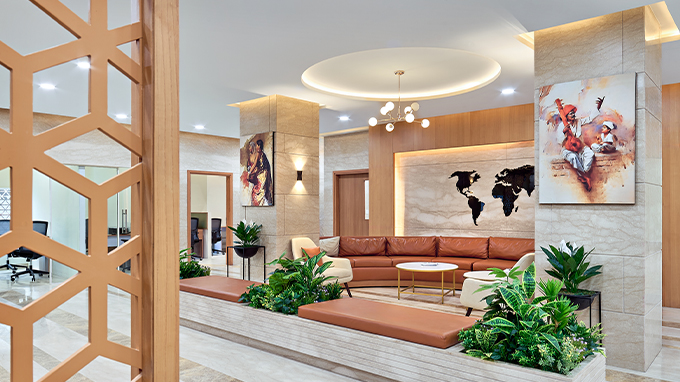
The International Patient Lounge redefines the waiting experience through spatial storytelling informed by principles of neuroaesthetics. This multi-functional zone supports services like translation, visa assistance, and currency exchange, while thoughtfully designed sensory cues promote calm and reassurance. Biophilic elements—such as vertical gardens and a foliage-wrapped globe installation—not only reinforce the hospital’s global positioning but also engage the brain’s innate response to nature, enhancing emotional well-being. The use of sleek modular furniture and ambient lighting contributes to a premium, hospitality-like environment, moving away from sterile clinical settings toward holistic healing spaces that intuitively support patient comfort and ease.
Project Specifications
Specifications
Aakash Healthcare Super Speciality Hospital
Area3,75,000 square feet
Capacity300 Beds
Services / ScopeMaster Planning, Renovation of Existing Hospital, Expansion and Integration of New Blocks, Façade Unification, Vertical Extension Design, Spatial Reprogramming, Circulation and Workflow Optimization, Landscape and Biophilic Design Integration, MEP & Services integration, BIM.
PhaseBuilt
Program / Built Specs
A 375,000 sq. ft. tertiary care facility housing 300 beds, advanced operation theaters, and a comprehensive critical care network including SICU, MICU, CCU, PICU, NICU, BMT, and Transplant ICUs. Specialized programs include a 21-bed Dialysis Unit, 10-bed Chemotherapy Suite, and a dedicated Mother & Child Department. An International Lounge elevates the patient experience with world-class comfort and care. The facility features cubicle ICUs that enhance infection control, ensure patient privacy to reduce anxiety, and contribute to improved clinical outcomes.


