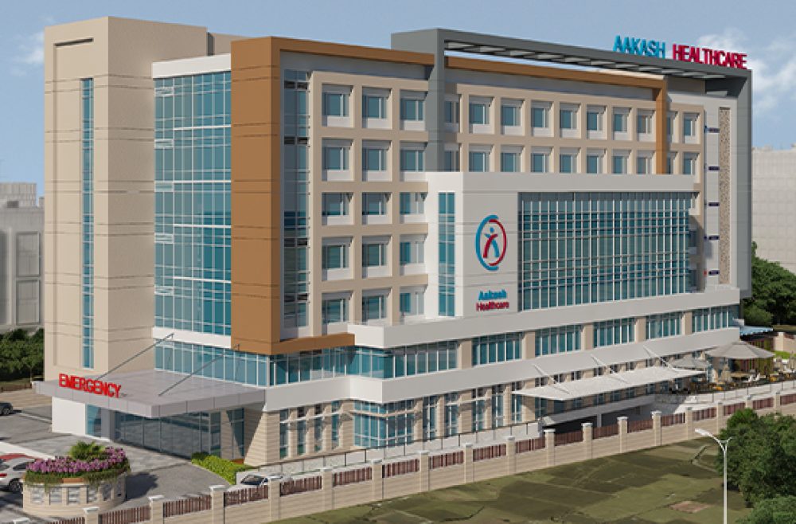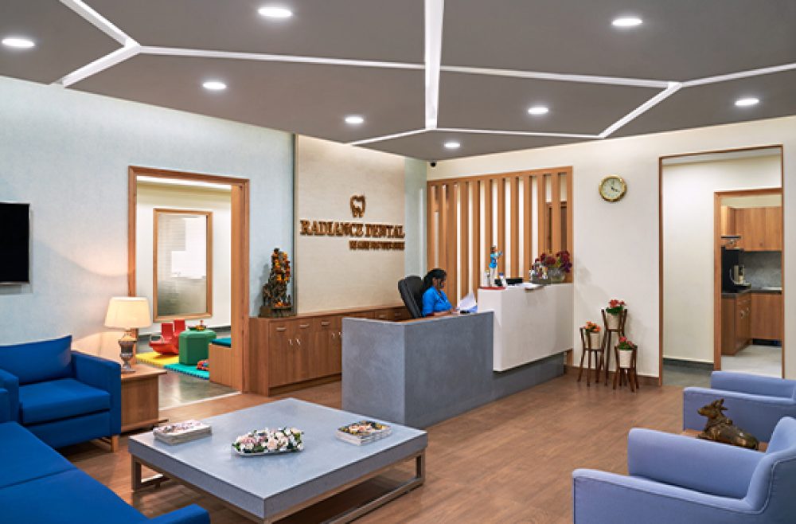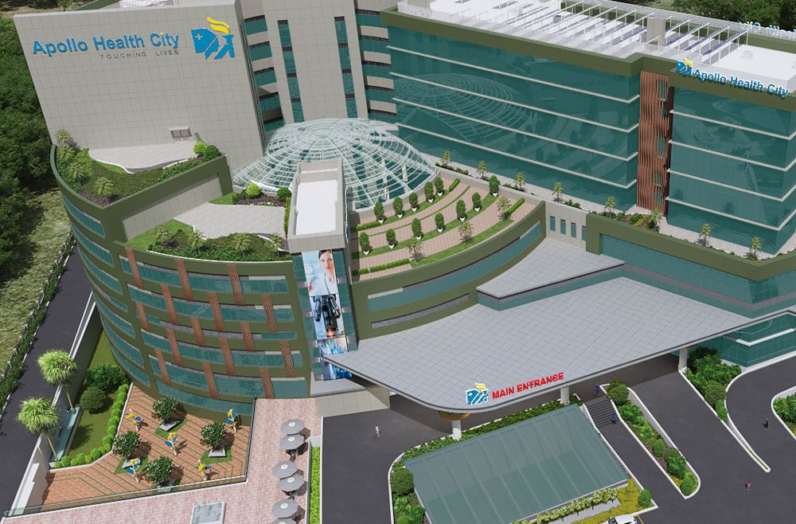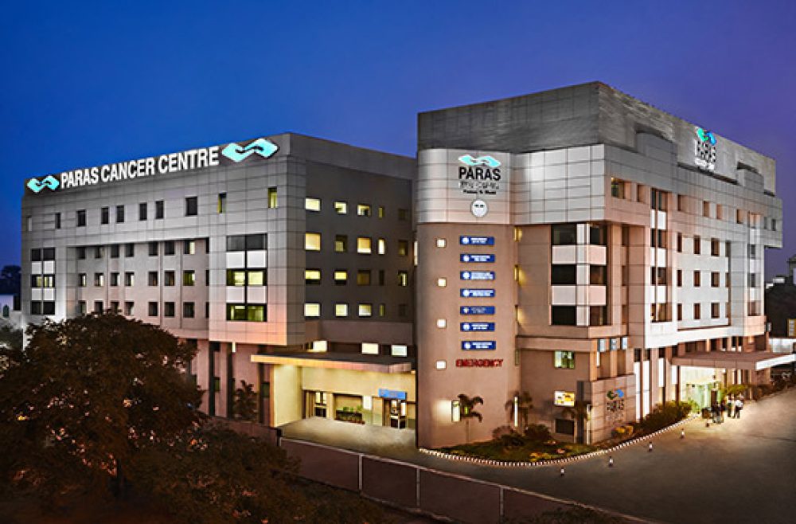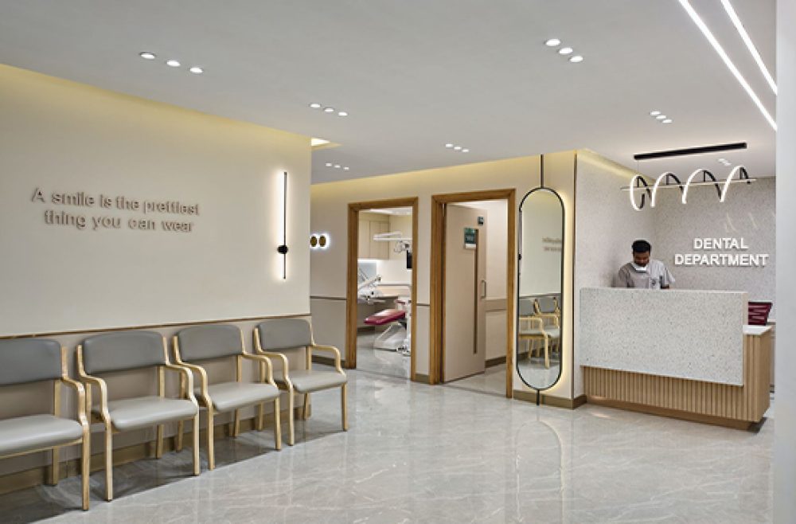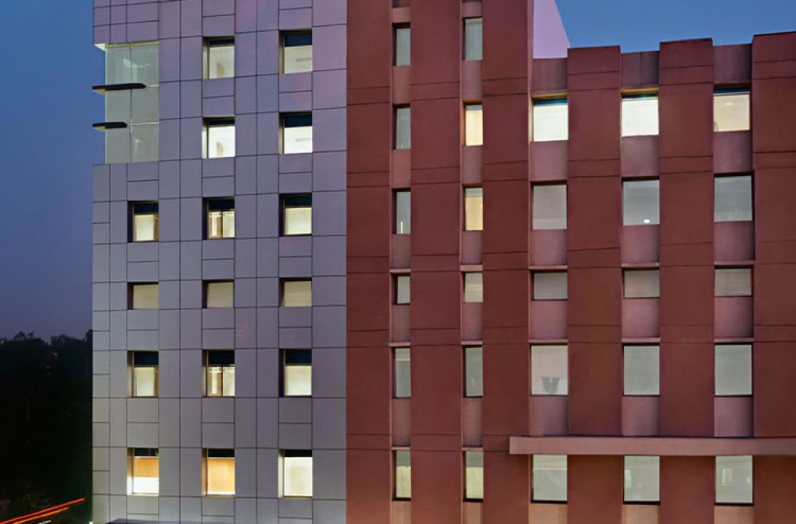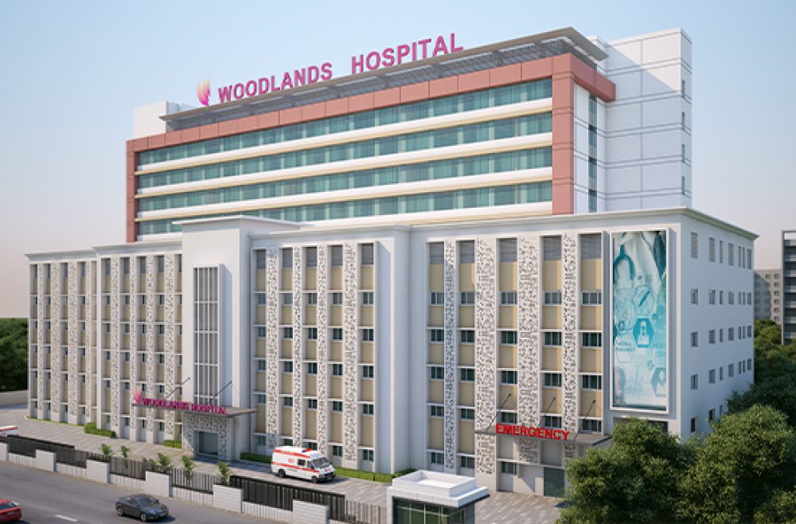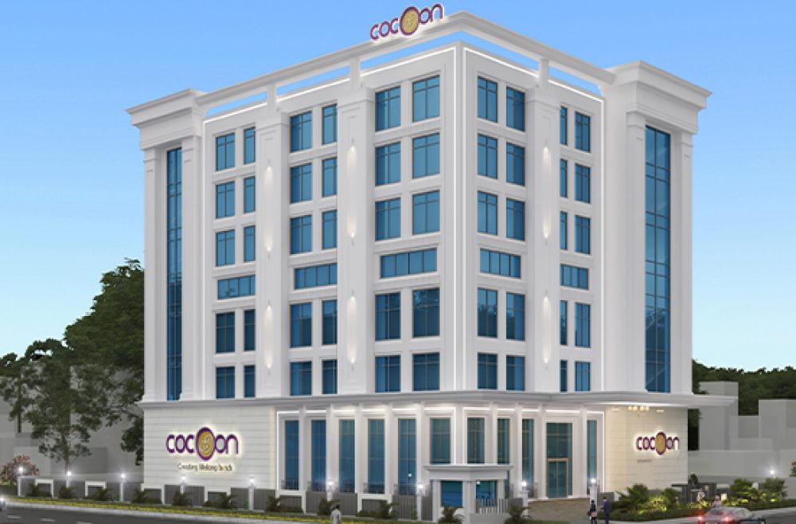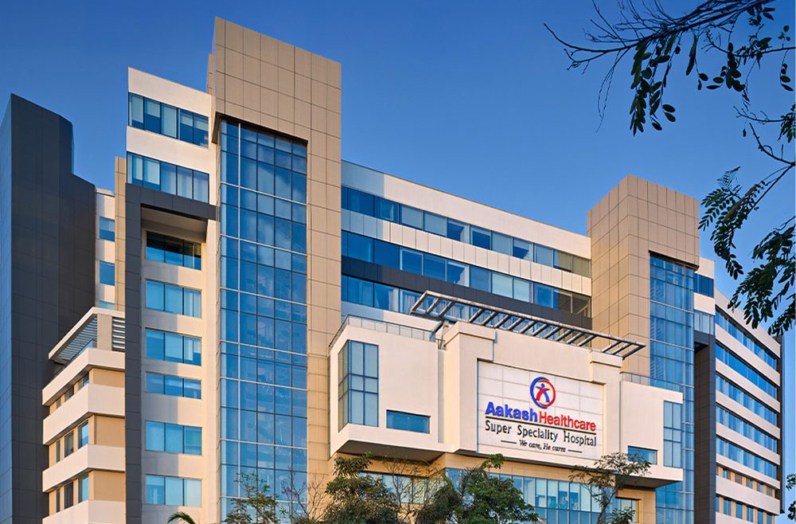Apollo Medics Hospital
Varanasi, Uttar Pradesh
The upcoming Apollo Medics Hospital in Varanasi is envisioned as a state-of-the-art healthcare facility that blends clinical functionality with contemporary architectural expression. The design articulates a bold urban presence through its clean linear volumes, vertical articulation, and rhythmic fenestration. Warm wooden textures are juxtaposed against sleek black cladding, while vertical fins and recessed glazing add depth and dynamism to the façade. The grand entrance canopy, framed in natural wood and supported by angled columns, creates a welcoming forecourt that visually anchors the structure and enhances patient and visitor experience. A fully glazed volume at the drop-off zone introduces transparency and openness, setting the tone for a healing environment rooted in clarity, light, and spatial efficiency.
Project Specifications
Specifications
Client Name
Medics Super Speciality Hospital, in collaboration with Apollo Hospitals
Area
515,000 square feet
Capacity
500 Beds
Services / Scope
Master planning, Programming, Medical planning, Full architectural design services, Interior design, Lighting design, Landscape and Biophilic design integration
Phase
Ongoing
Program / Build Specs
The upcoming Apollo Medics Hospital in Varanasi is a 500-bed super-specialty facility planned over a 5,15,000 sq.ft. built-up area. Designed to offer advanced quaternary care, the hospital will feature comprehensive departments including cardiology, oncology, neurology, organ transplant, trauma, and critical care.
Awards / Recognitions
LEED Gold Rating


