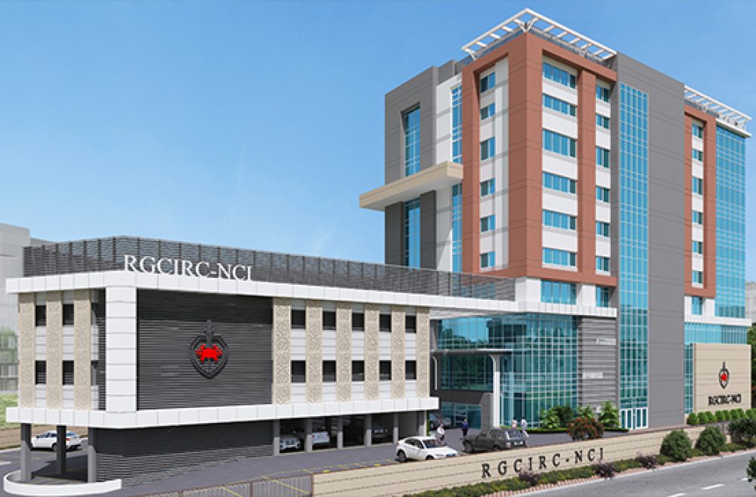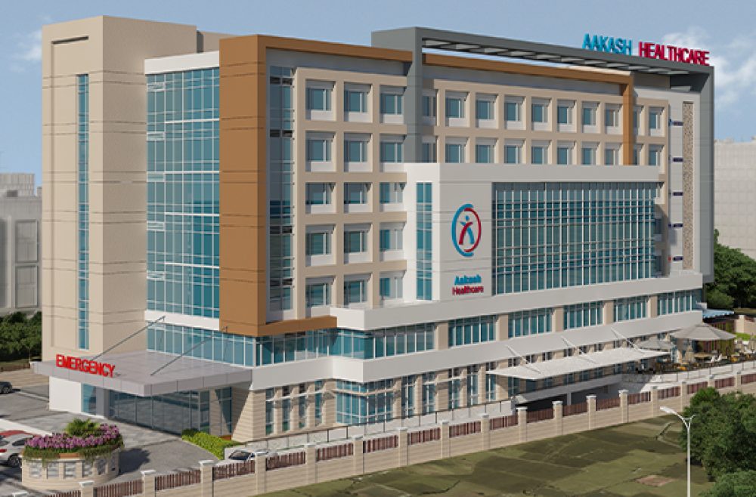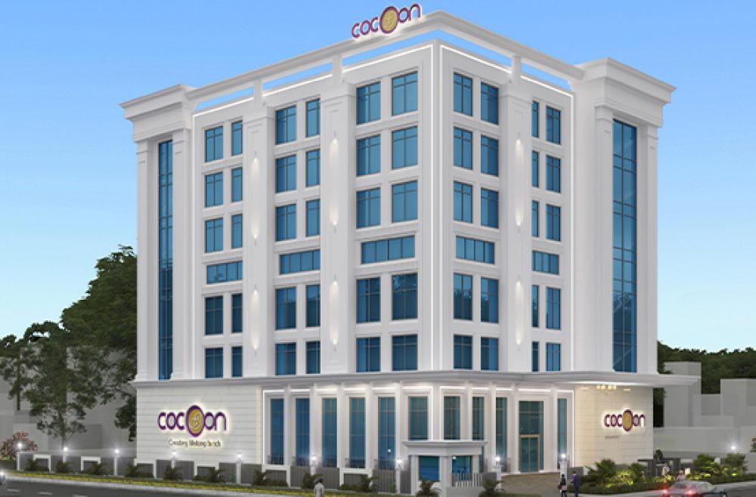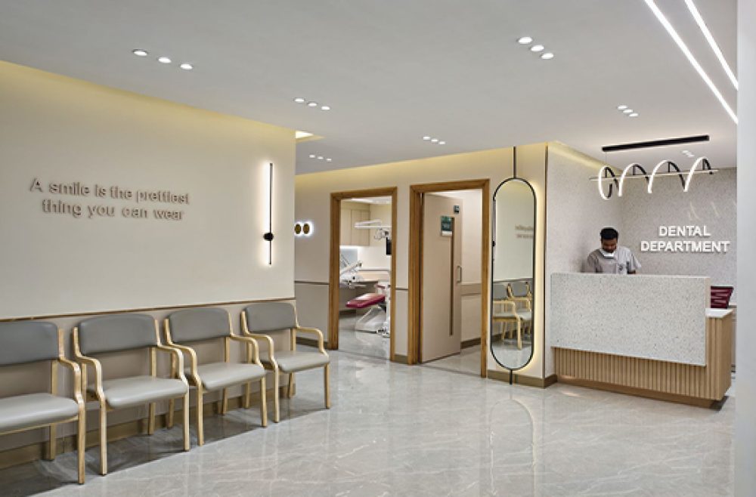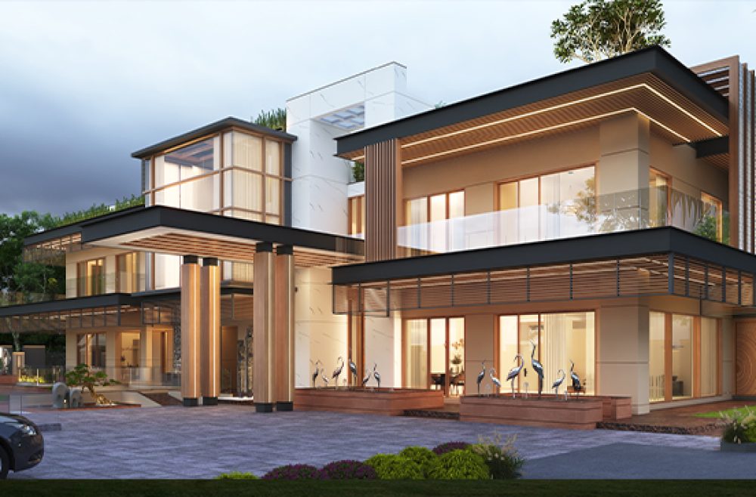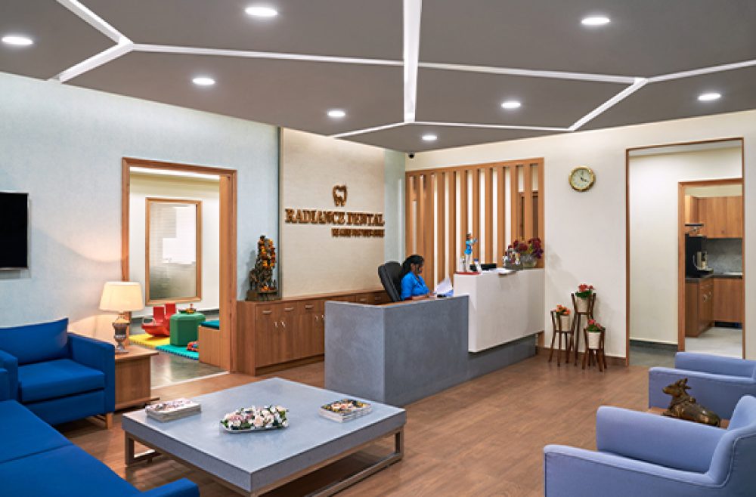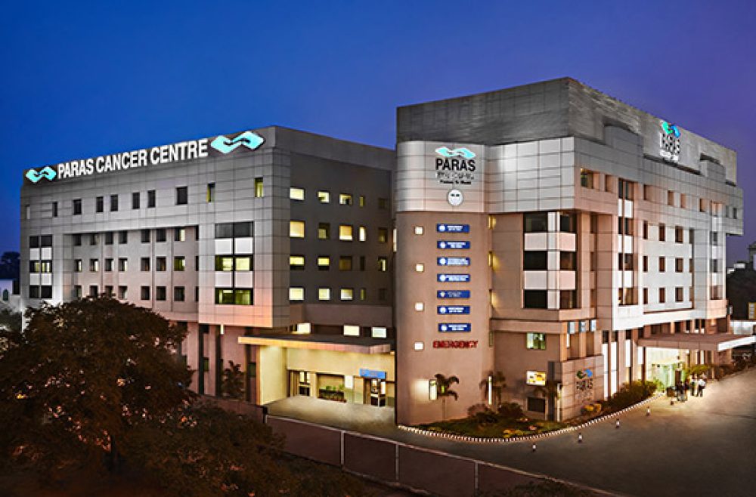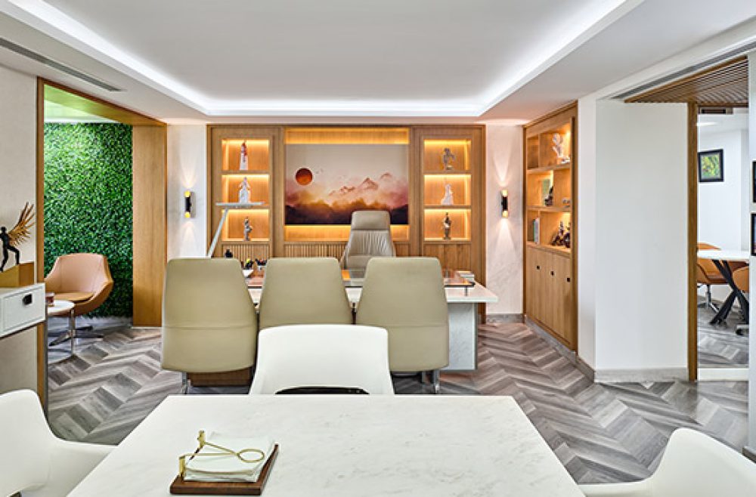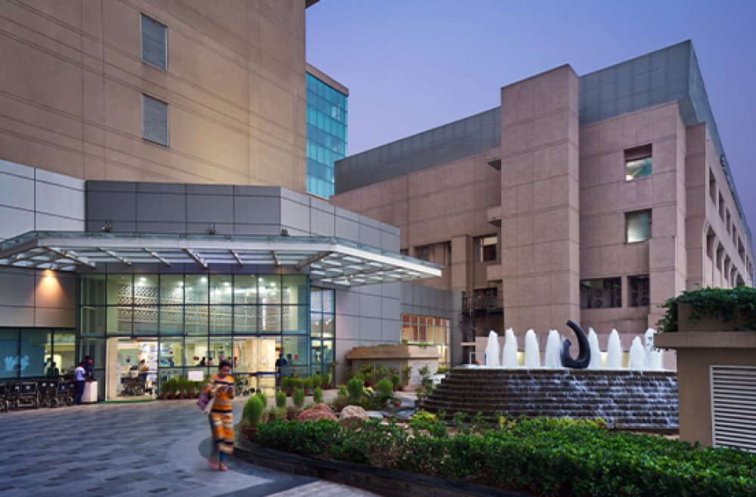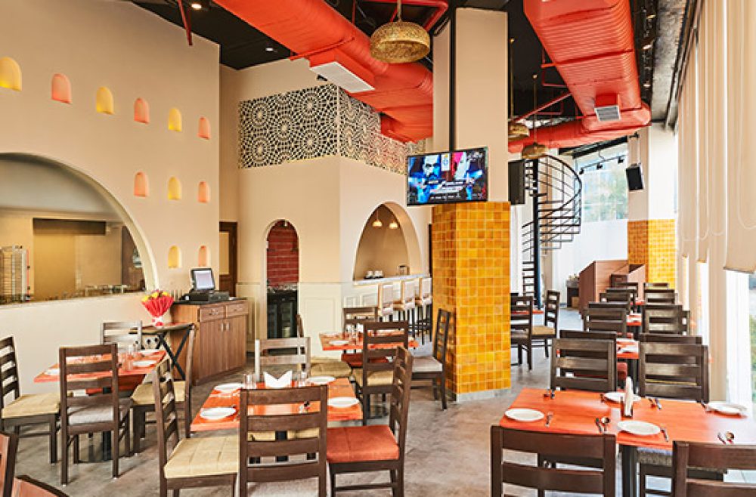Regency Hospital
Gorakhpur, Uttar Pradesh
Set within a 2,20,000 sq. ft. built footprint, Regency Hospital in Gorakhpur presents a contemporary healthcare facility that balances scale, clarity, and patient-centric design. The building’s assertive massing and articulated façade—featuring vertical glazing bays and clean horizontal breaks—establish a strong urban presence while ensuring ample daylight ingress and thermal performance.
The project stands out for its integration of modern clinical infrastructure with hospitality-grade interiors, establishing a new benchmark for private healthcare design from IIDC Architects. Public spaces, such as the cafeteria and waiting areas, echo a wellness-forward aesthetic with acoustic treatments, greenery, and natural finishes. With solar installations on the rooftop and future-ready planning embedded into its core, the hospital is as progressive in performance as it is in patient experience.
Project Specifications
Specifications
Regency Healthcare
Area220,000 square feet
Capacity230 Beds
Services / ScopeMaster planning, Programming, Medical planning, Full architectural design services, Interior design, Lighting design, Landscape and Biophilic design integration
PhaseBuilt
Program / Build Specs
Spread across 2,20,000 sq. ft., Regency Hospital Gorakhpur is a 230-bed, multi-specialty tertiary care facility. The hospital features 7 major and 1 minor operation theater, alongside a comprehensive critical care program comprising 18 SICU beds, 18 MICU beds, 8 PICU beds, 12 NICU beds, and 8 HDU beds. With dedicated units for dialysis (10 beds) and chemotherapy (10 beds), the facility is equipped to manage complex surgical, medical, pediatric, and oncology cases under one roof.


