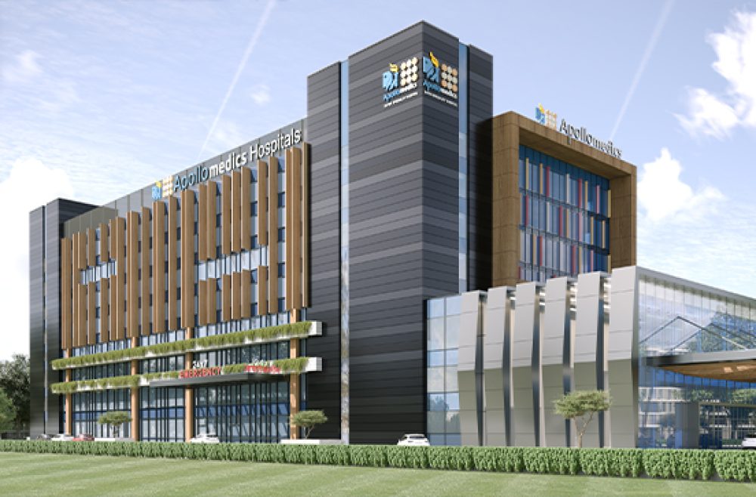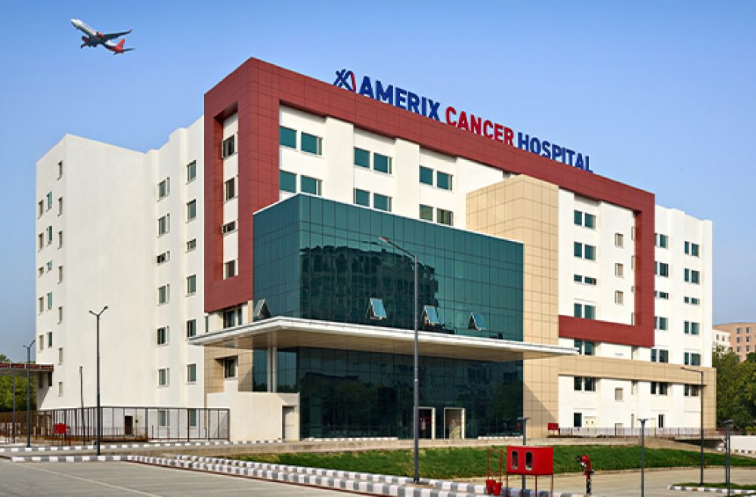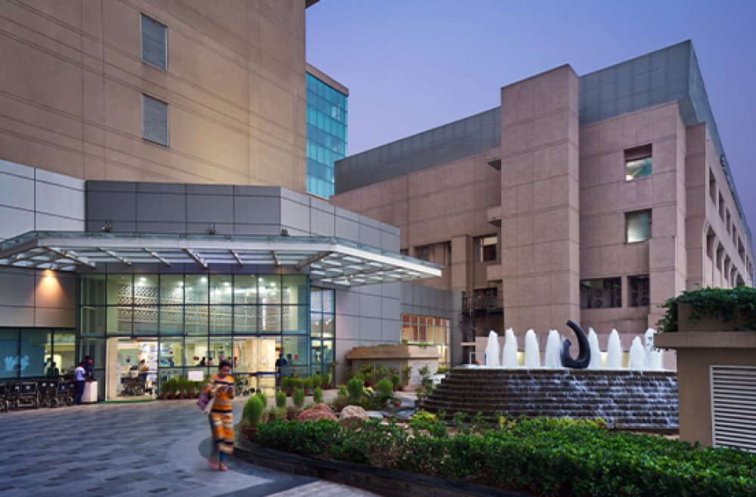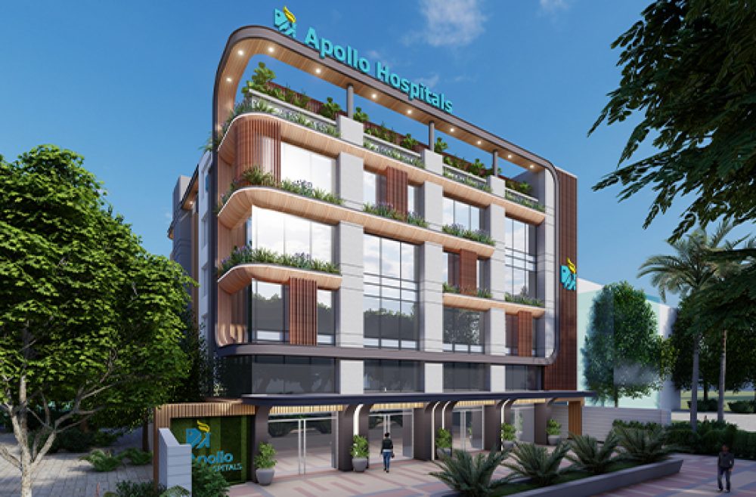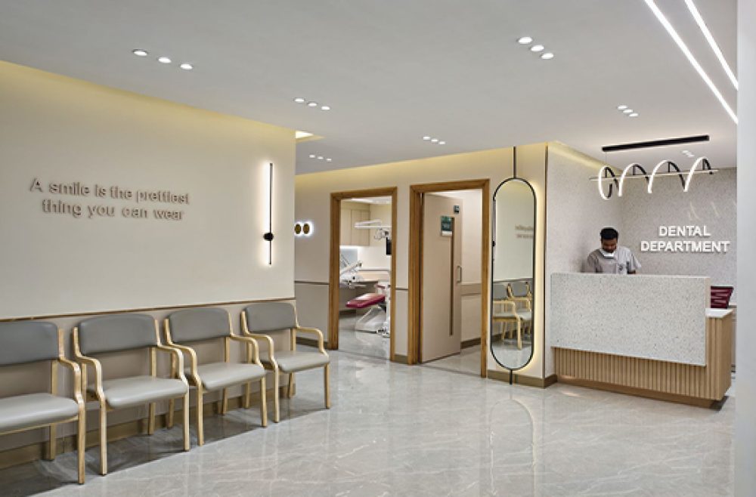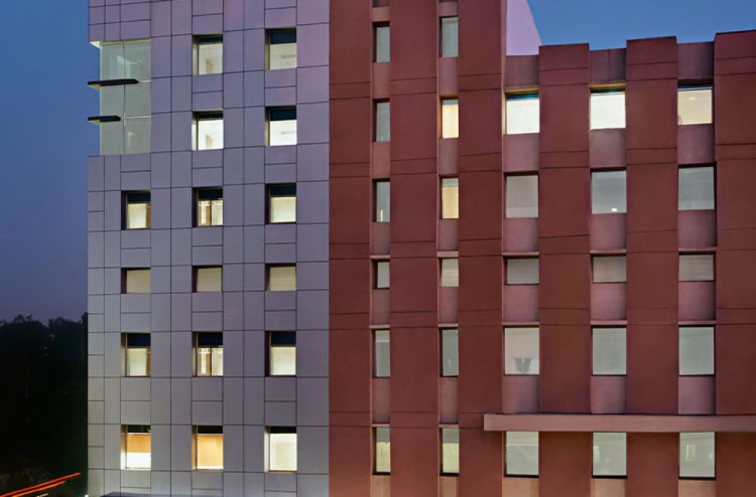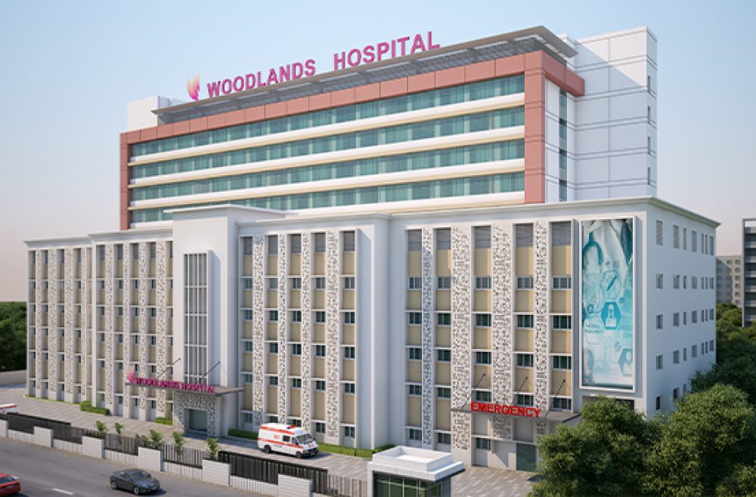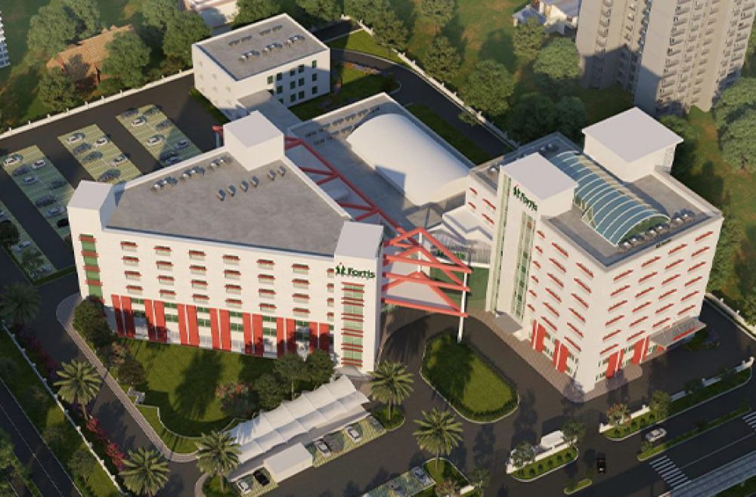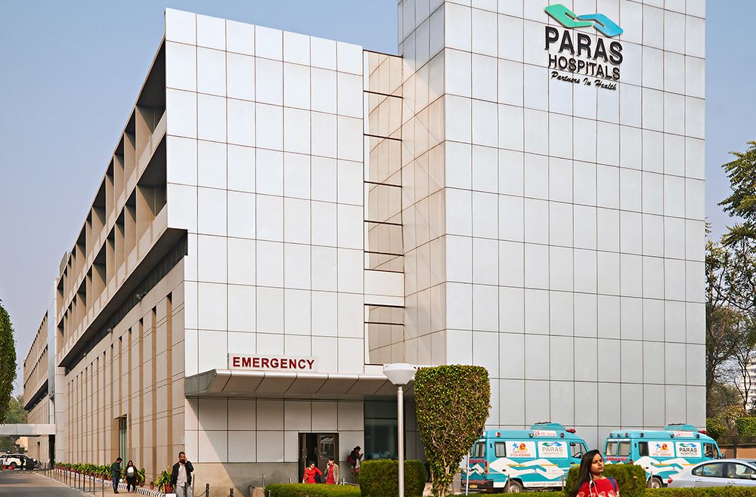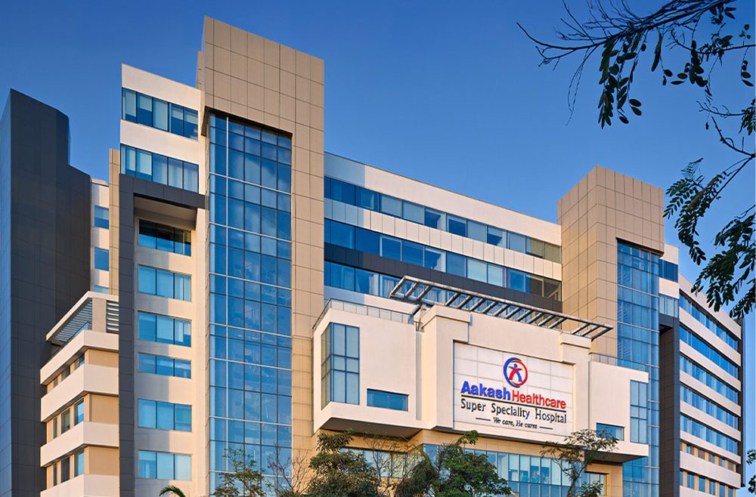Regency Hospital (Tower 3)
Kanpur, Uttar Pradesh
The newest addition to the Regency Health campus, Tower 3 reflects IIDC’s expertise in designing high-performance healthcare environments with architectural clarity and clinical precision. Spanning 400,000 sq. ft., the 300-bed tertiary care facility is planned for seamless patient flow, high-acuity care, and future adaptability.
Oriented along the North-West axis, the linear massing maximizes daylight and ventilation, while expansive glazing on the north façade brings in soft, glare-free light to enhance healing within clinical areas. Protruding and recessed volumes break the flatness of the facade, adding visual depth and creating shaded pedestrian walkways at the ground level.
A transparent vertical core anchors the elevation, with articulated fins and service shafts enhancing both aesthetics and systems integration. The arrival experience is marked by a voluminous, double-height lobby—layered with natural textures, curated art, and filtered light, setting a calm, intuitive tone.
Across the facility, biophilic cues, zoned privacy, and optimized circulation guide the user journey—from high-dependency units to patient rooms. With Tower 3, IIDC once again demonstrates its ability to translate clinical complexity into healing environments that are functional, fluid, and future-ready.
Key Design Details
The façade balances linearity with depth through projecting and recessed volumes that animate the mass and create shaded, human-scaled edges at ground level. Generous north-facing glazing draws in diffuse daylight, enhancing the clinical environment. Vertical fins and service shafts elevate the aesthetic while supporting seamless integration of building systems.
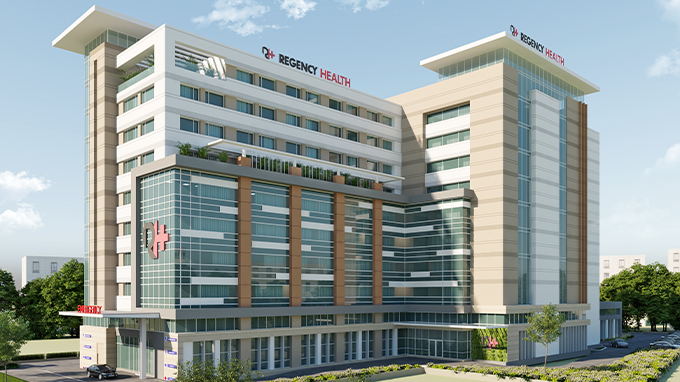
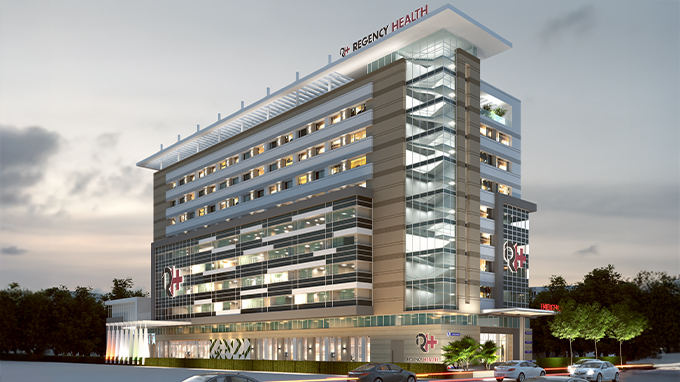
The punctuated façade integrates vertical green spaces and breathing zones for staff, promoting well-being. When illuminated at night, these breaks soften the building’s presence, making it feel more welcoming and less institutional.
Project Specifications
Specifications
Client Name
HealthCare Global Enterprises (HCG) in collaboration with Regency Healthcare
Area
400,000 Square Feet
Capacity
300 Beds
Services / Scope
Master planning, Programming, Medical planning, Full architectural design services, Interior design, Lighting design, Landscape and Biophilic design integration
Phase
Ongoing
Program / Build Specs
Spread across 4,00,000 sq.ft., the upcoming HCG Regency Cancer Center (Tower 3) is a 300-bed tertiary care facility. The program includes 10 advanced operation theaters, a dedicated radiation oncology bunker, and a full spectrum of critical care units—SICU, MICU, CCU, CTVS, and Transplant ICU—totaling over 90 specialized beds. Equipped with radiology, endoscopy, bronchoscopy, and lithotripsy services, the hospital aims to deliver integrated, high-acuity care under one roof.
Awards / Recognitions
LEED Gold Certification


