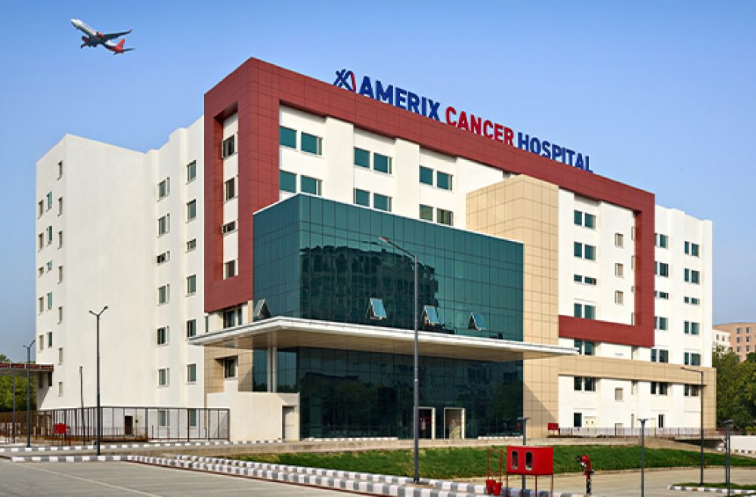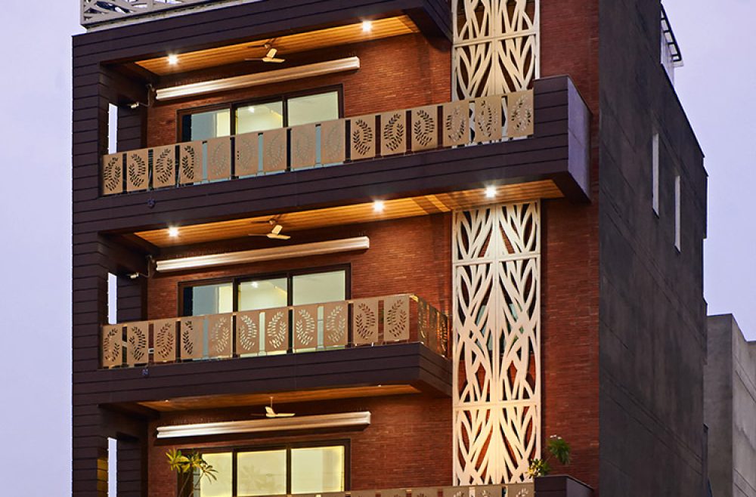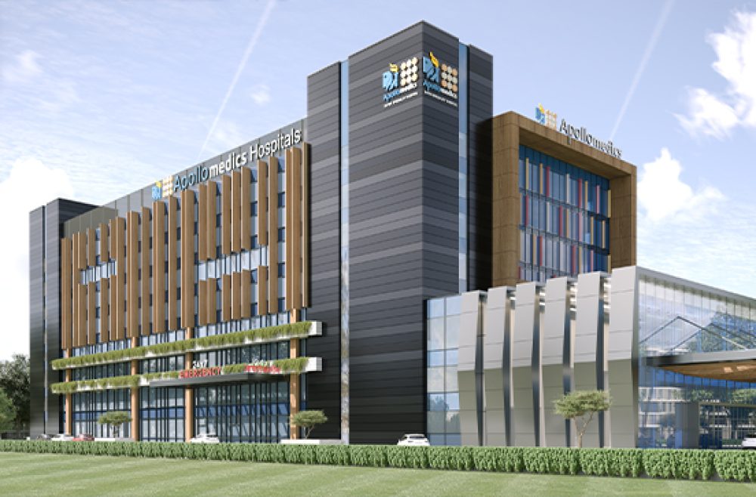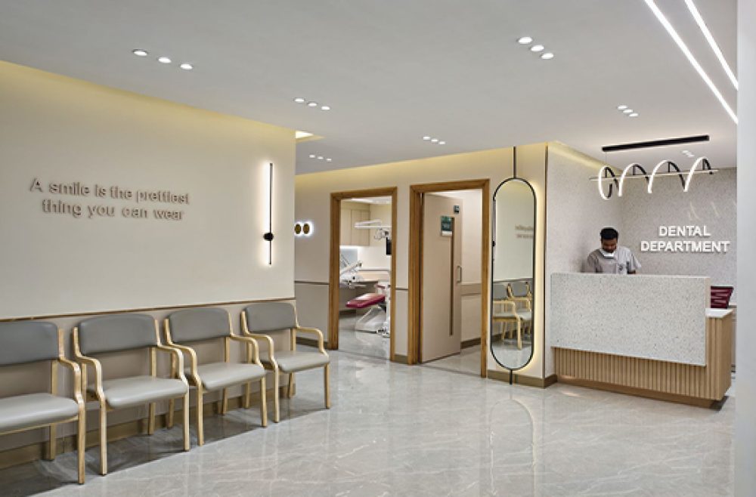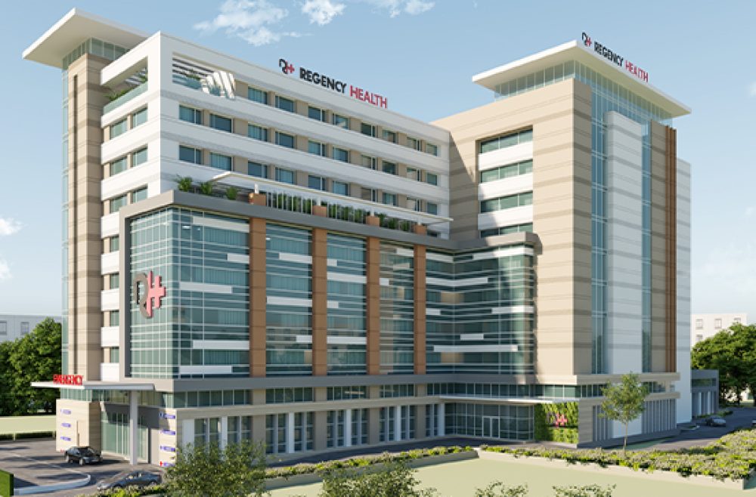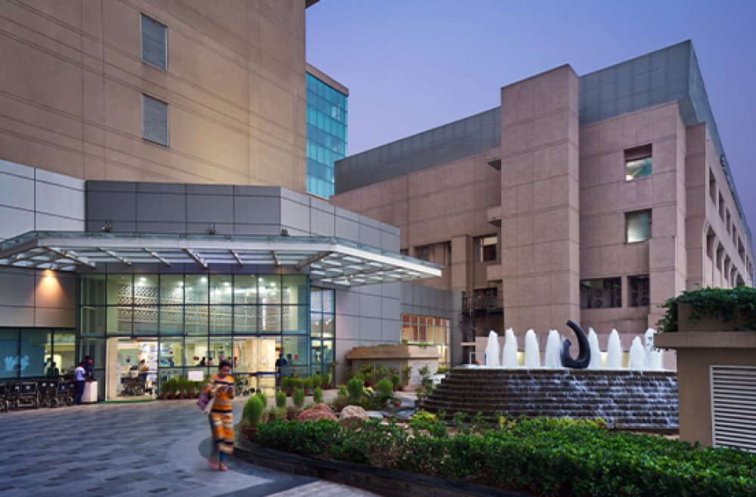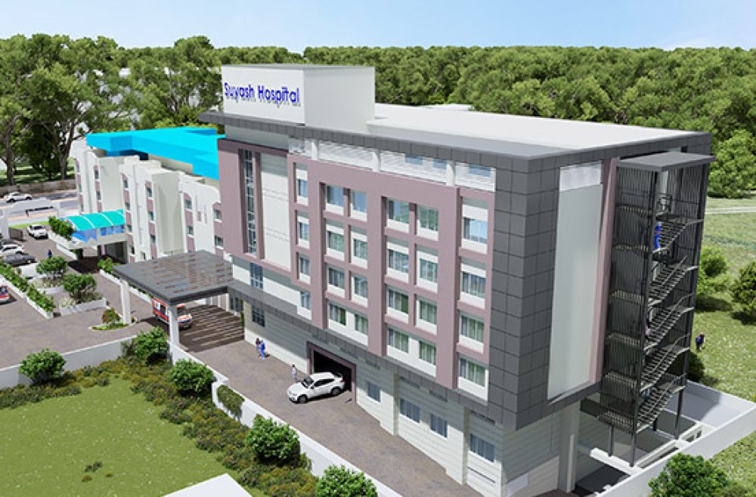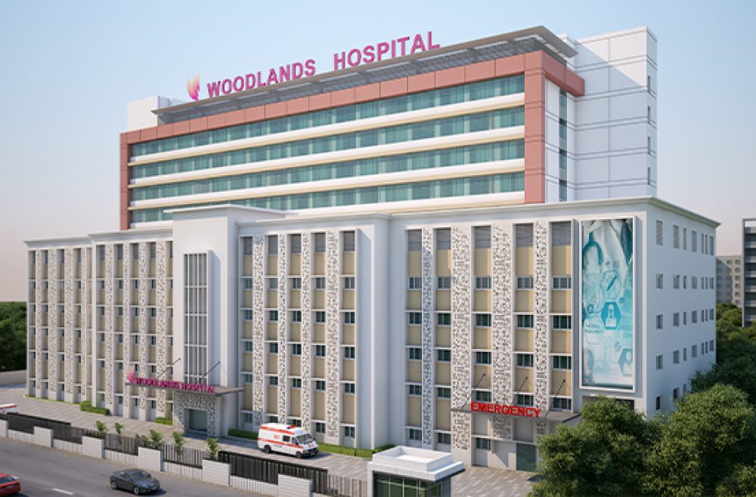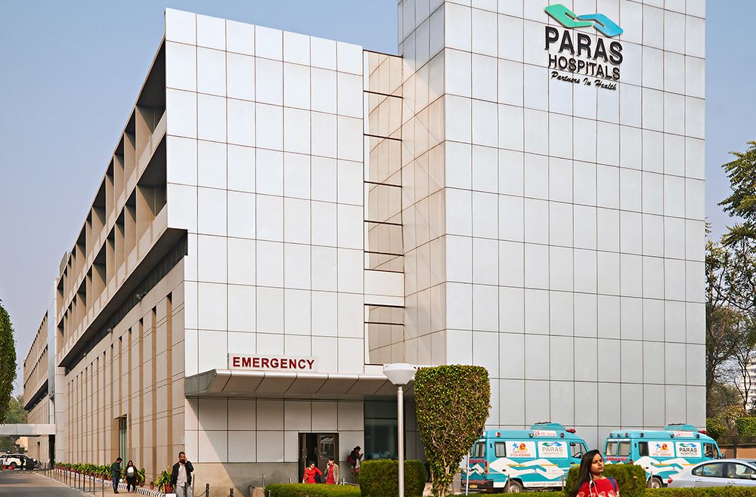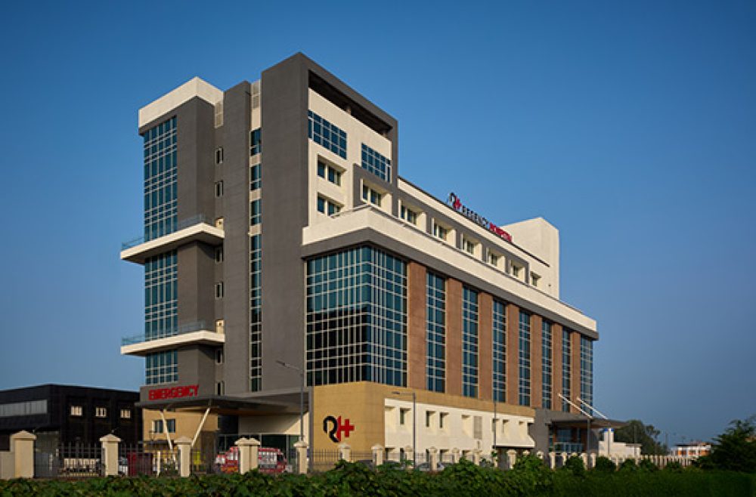RGCIRC-NCI
Gautam Nagar, New Delhi
At the intersection of clinical excellence and architectural foresight, the RGCIRC-NCI campus redefines the language of healthcare design in urban India. Conceived by IIDC Architects, this landmark expansion brings together the legacy of Rajiv Gandhi Cancer Institute with the ambition of a national centre of excellence—crafted not just as a facility, but as a future-forward ecosystem for healing, learning and innovation.
The architectural strategy rests on the interplay of interlocked cuboidal volumes—massed and sculpted to articulate scale, light, and movement across the site. By integrating the MLCP block into the primary massing, we introduced a unified linearity, lending both coherence and gravitas to the overall built form. A formerly utilitarian structure is transformed—its sterile edge softened into a welcoming threshold that elevates the visitor experience.
Drawing from contextual cues and driven by performance, the design transcends programmatic demands to evoke clarity, warmth and dignity in every space. It is a campus where sustainability is not a checklist but a generative force—shaping form, materials and systems with intelligence and intent.
In redefining institutional healthcare architecture, RGCIRC-NCI stands as a case study in collaborative visioning, adaptive design, and human-centric resilience.
Key Design Details
The building’s form is defined by intersecting cuboidal blocks that create a dynamic yet ordered architectural language—balancing spatial clarity with visual depth across the campus. Instead of treating the multi-level car park as a separate utility, it is seamlessly tied into the main massing—enhancing the linearity of the overall form and adding architectural prominence to an otherwise utilitarian element.
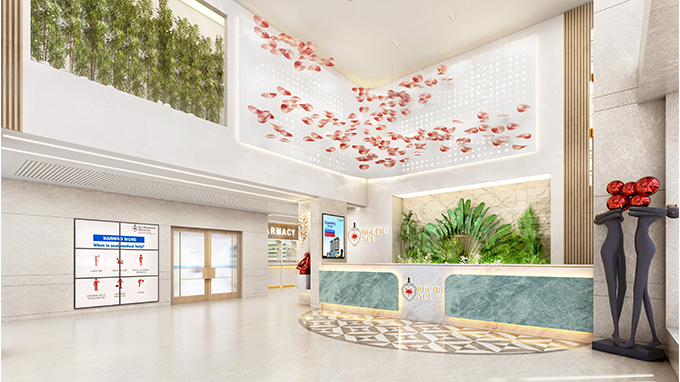
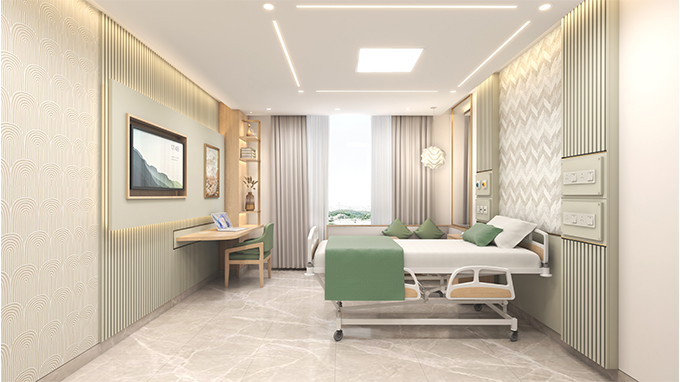
At IIDC, oncology facilities are designed with interiors that actively support healing—blending natural light, calming colors, and locally inspired art. Seamless transitions between indoor and outdoor spaces, including rooftop gardens, create a cohesive, restorative environment.
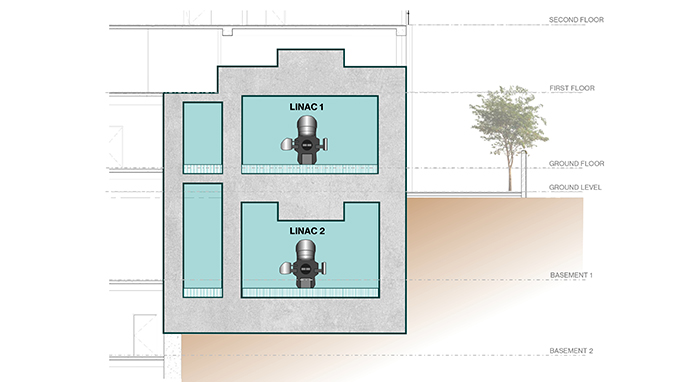
Project Specifications
Specifications
Indraprastha Cancer Society and Research Centre in collaboration with National Cancer Institute
Area50,000 + 2,50,000 Square Feet
Capacity50 beds + 200 beds
Services / ScopeMaster planning, Programming, Medical planning, Full architectural design services, Interior design, Lighting design, Landscape and Biophilic design integration
PhaseOngoing
Program / Build Specs
with a 50-bed Oncology Unit providing Core diagnostics and emergency services including ICU, OT, X-Ray, Ultrasound, Mammography.
Phase 2expansion with a 200-bed comprehensive Cancer Care Facility including Modular OTs, Surgical & Medical ICUs, Advanced Imaging & Radiation Oncology (LINACs, PET CT, Gamma Camera), Dedicated Chemotherapy Ward, Integrated Multi-level Car Parking for 170 Vehicles.


