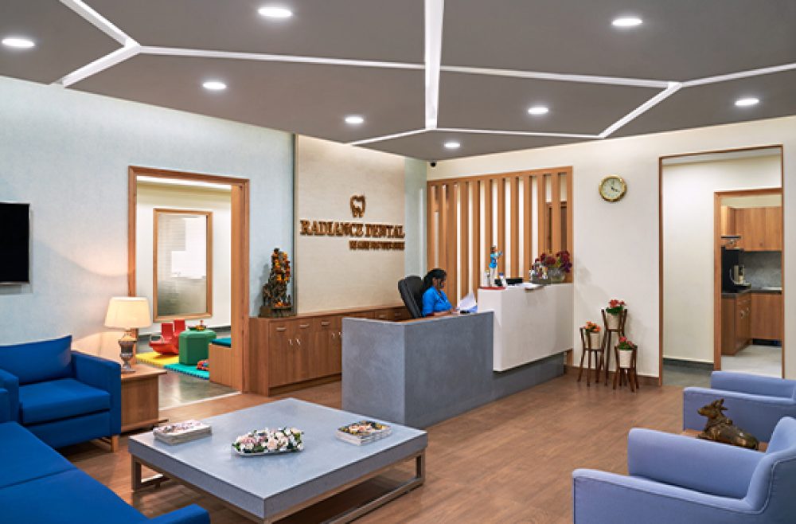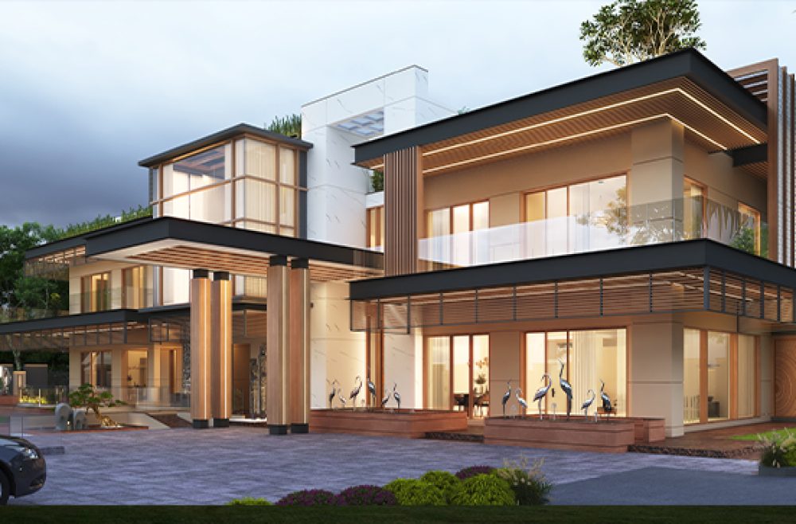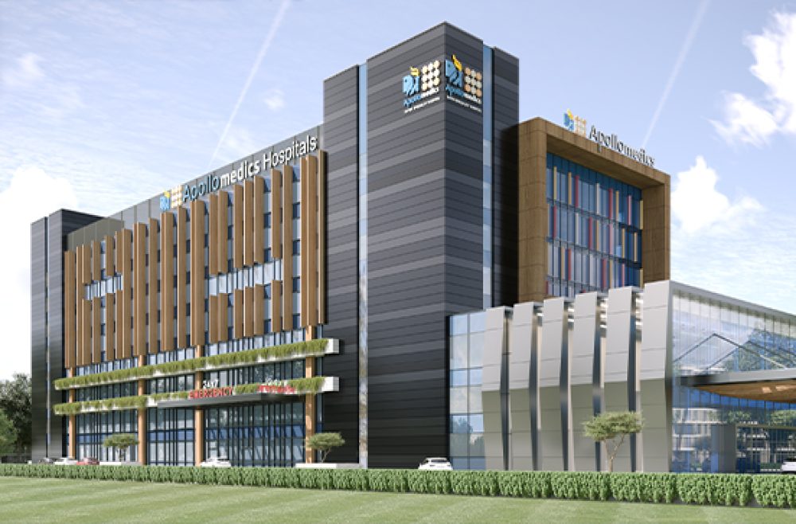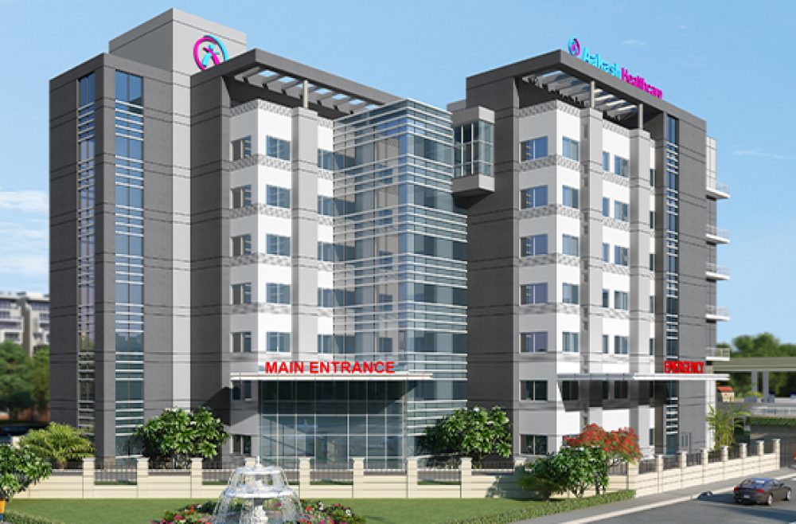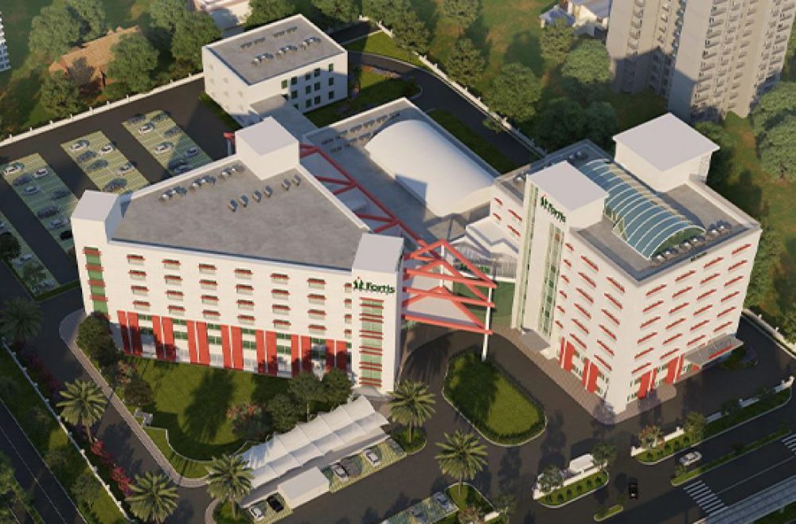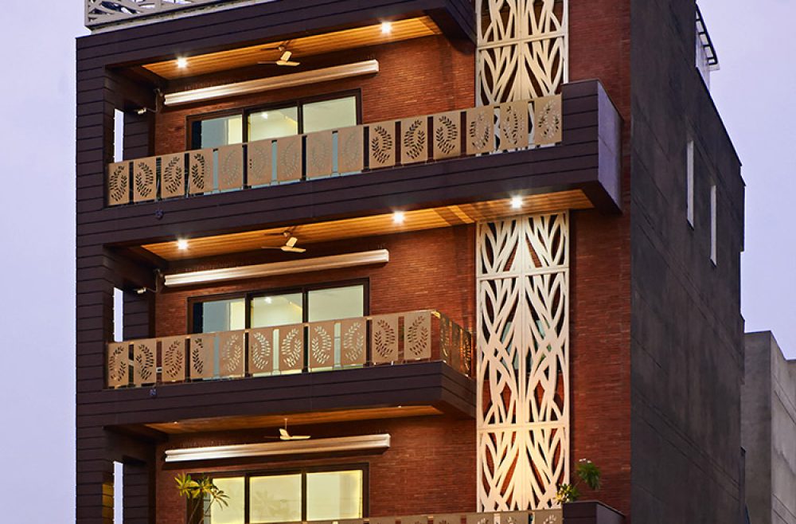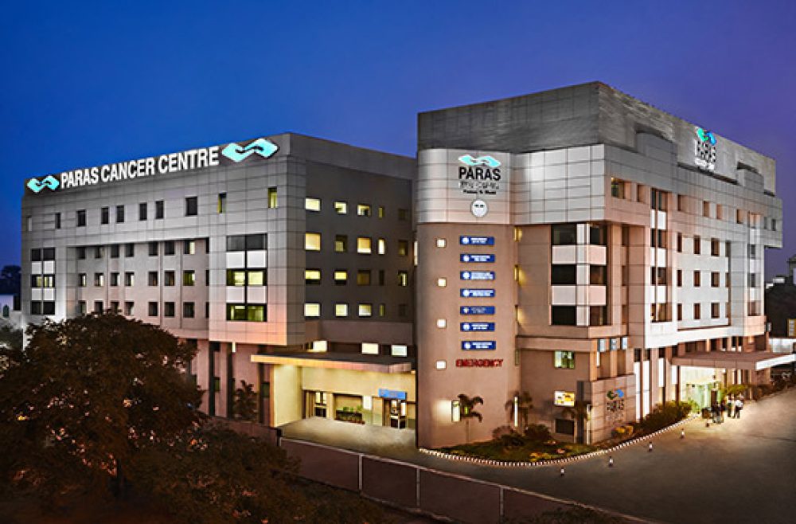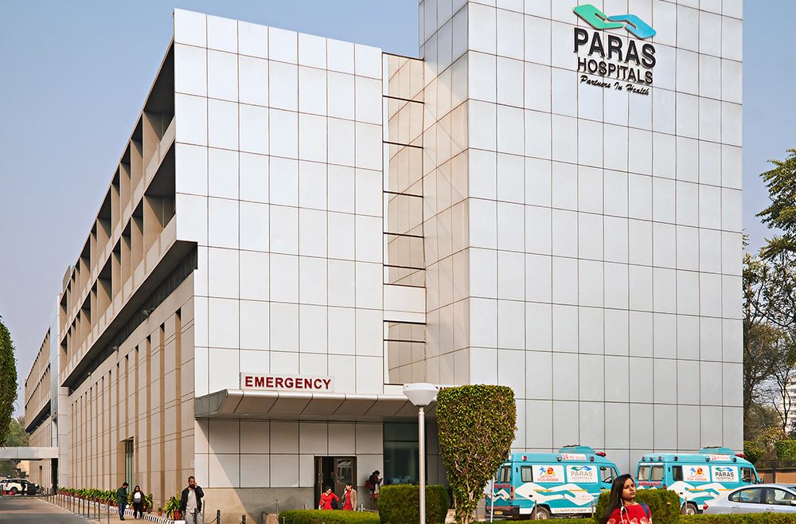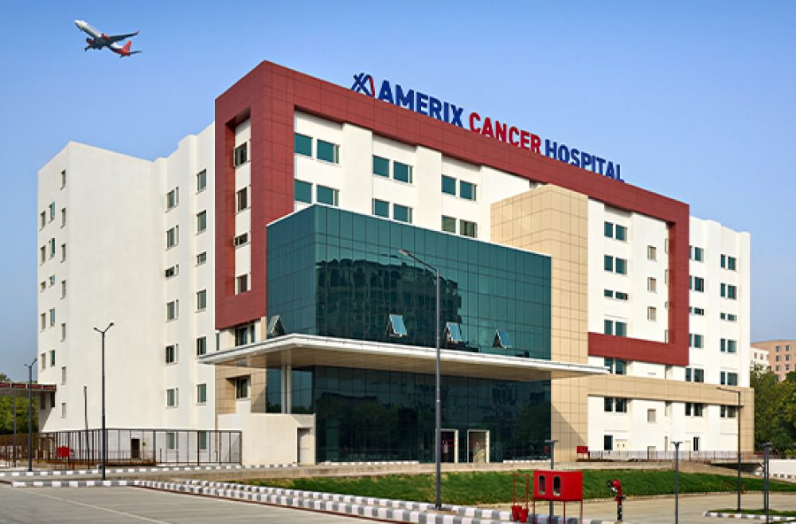Woodlands Hospital
Kolkata, West Bengal
IIDC’s design for the 3,50,000 sq. ft. expansion of Woodlands Hospital reimagines a legacy institution through a future-forward healthcare lens. The built form is defined by clean vertical frames and rhythmic fenestration, balancing solar control with architectural expression. A layered façade and grounded podium articulate the hospital’s identity while enhancing the patient interface.
Internally, spatial zoning ensures efficient clinical adjacencies, clear flow segregation, and intuitive navigation. Modular ICU and OT layouts offer flexibility and infection control, while waiting areas integrate biophilic inserts, acoustic balance, and natural materiality to foster calm. Circulation cores anchor departmental logic and enable operational clarity.
This is not merely an expansion—it’s a design-led transformation that reflects IIDC’s commitment to outcome-driven, human-centred healthcare environments.
Project Specifications
Specifications
Woodlands Hospital
Area3,50,000 square feet
Capacity320 Beds
PhaseOngoing - far from completion
Program / Build Specs
The upcoming 3,50,000 sq. ft. Woodlands Hospital expansion will add 320 beds, 10 modular OTs, and advanced cancer care facilities including a LINAC bunker and PET CT. The program features specialized ICUs—Neuro, Cardiac, NICU, PICU, and more—alongside 14-bed dialysis and chemo units, and a dedicated Mother & Child department, making it a comprehensive tertiary care centre.


