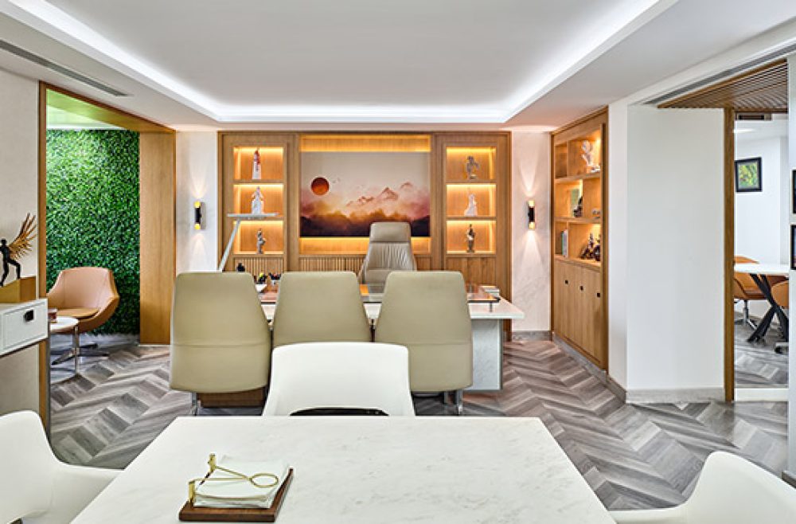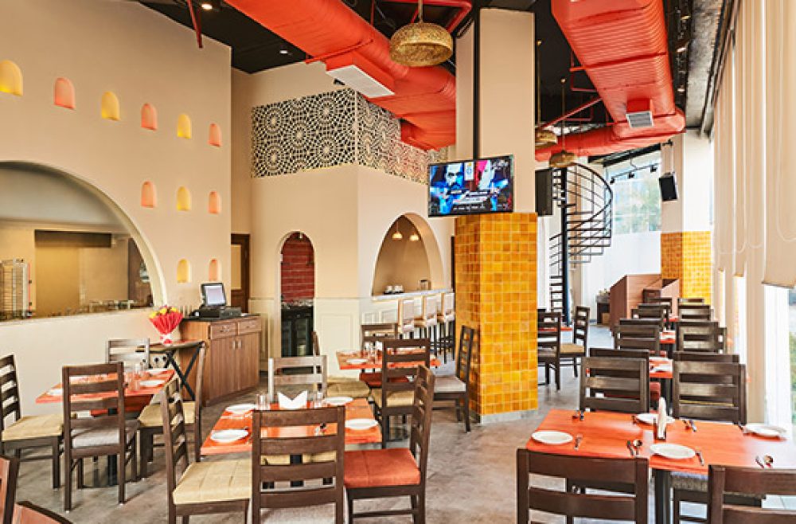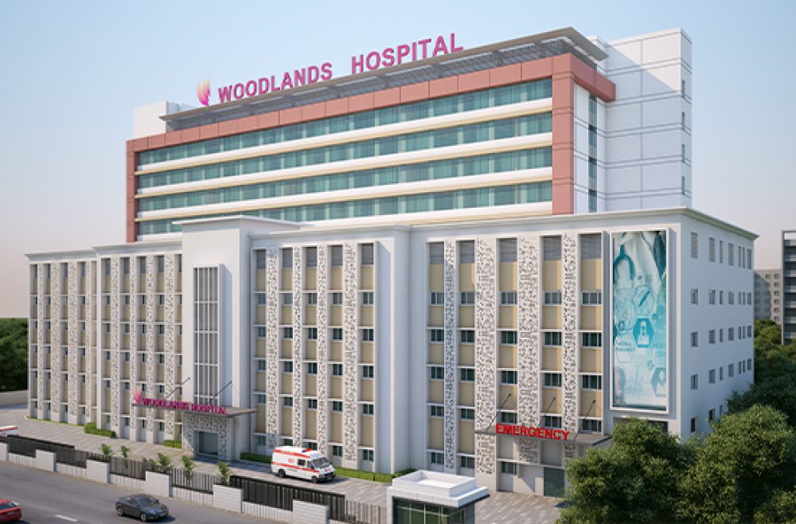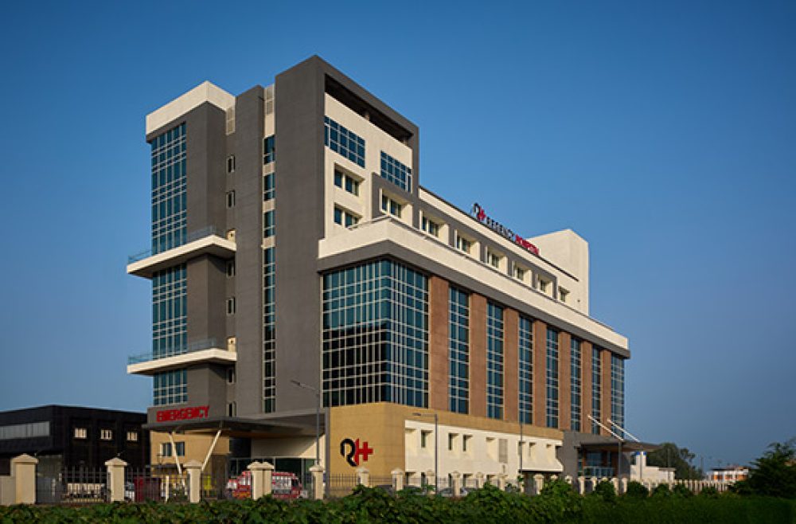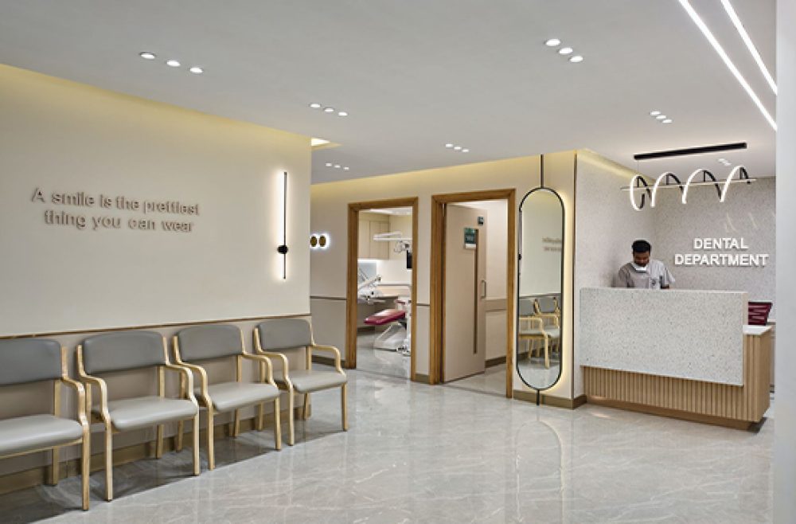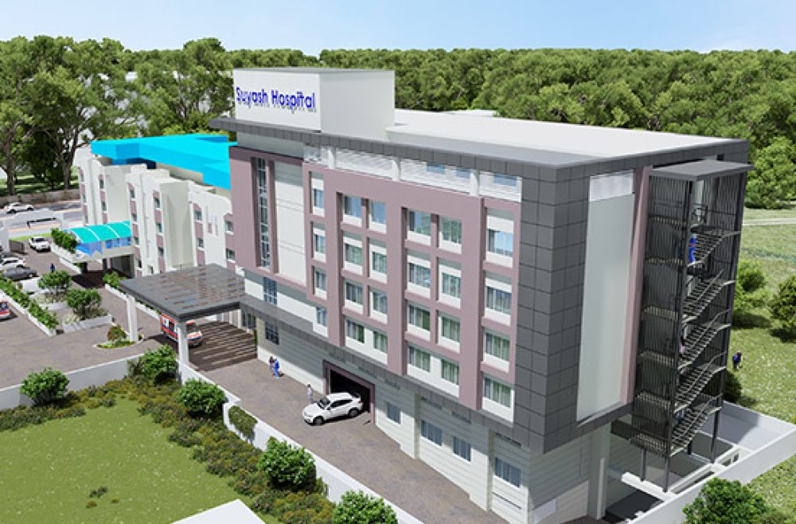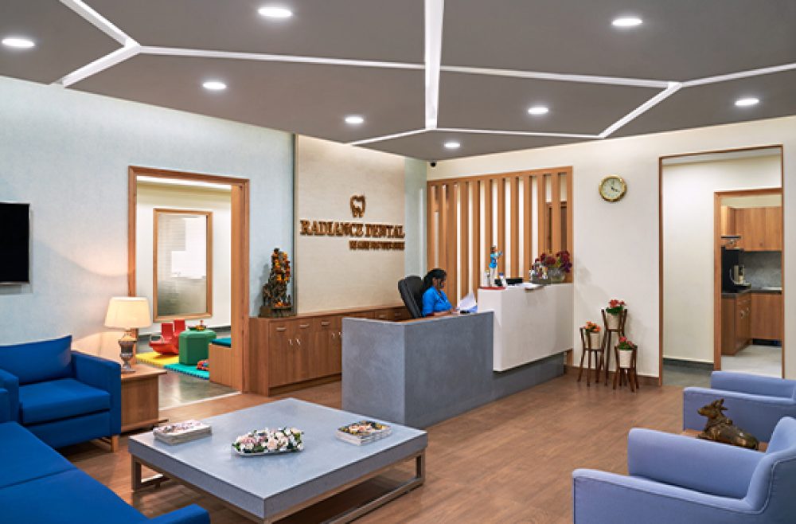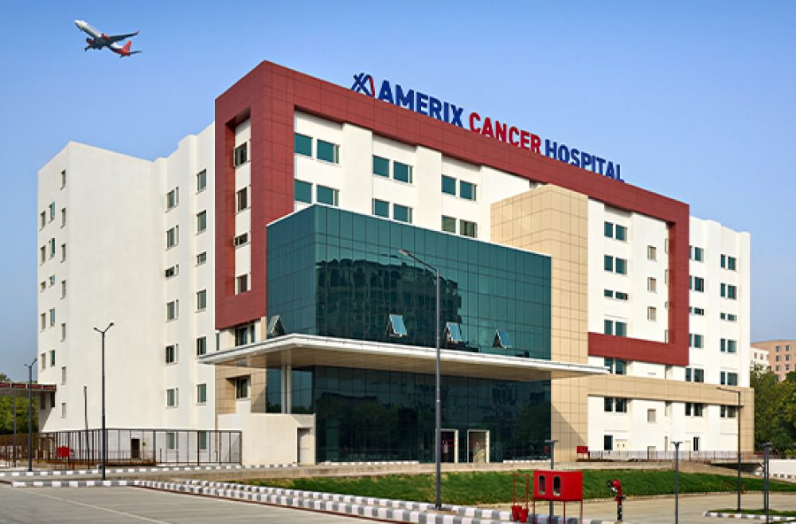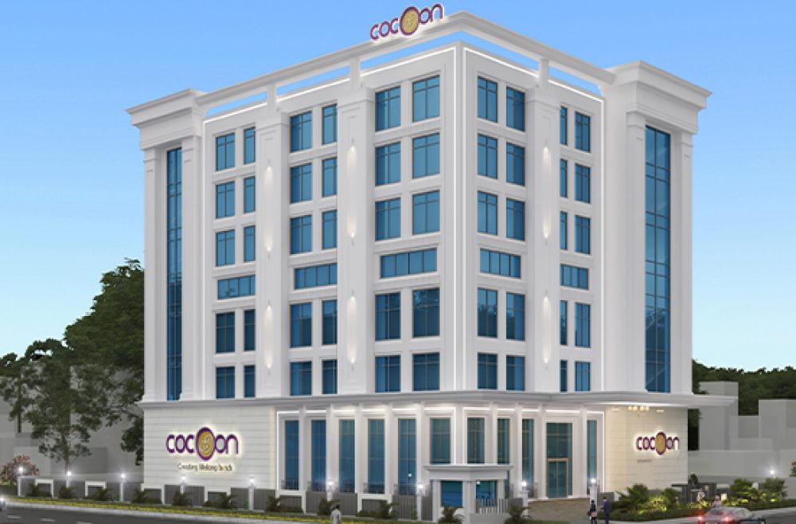Apollo Medics Super Specialty Hospital
Lucknow, Uttar Pradesh
Positioned along a prominent arterial road in Lucknow and framed by verdant urban landscapes, Apollo Medics Super Specialty Hospital is Uttar Pradesh’s first LEED-Gold certified private healthcare facility. Conceived as a quaternary care center of excellence, the 350-bed facility spans 3,60,000 square feet and integrates advanced medical infrastructure with a progressive architectural vision.
The architectural language balances function and form: a highly efficient cuboidal massing is wrapped in a fluid, curvilinear façade—maximizing daylight, enabling panoramic views, and creating moments of visual relief. Vertical shafts ensure streamlined serviceability, while articulated terraces offer therapeutic outdoor spaces within the built envelope.
The hospital’s sustainability performance is rooted in passive solar strategies, a high-performance envelope, rooftop photovoltaics, and water-saving systems—collectively enhancing energy efficiency without compromising clinical performance.
Envisioned by Dr. Sushil Gattani, Founder Chairman, and inaugurated by the Hon’ble President of India, Sri Ram Nath Kovind on February 24, 2019, in the presence of Sri Rajnath Singh, Union Minister for Home Affairs, the project stands as a model of design-led healthcare transformation—merging clinical excellence with ethical care, advanced technology, and architectural foresight.
Key Design Details
The hospital’s distinct curvilinear skin wraps around a highly efficient cuboidal form, creating a bold architectural identity. This dynamic façade punctuates the structure with terraces that serve as visual and healing relief zones. Beyond aesthetics, it enhances natural lighting and softens the perception of a high-density medical facility.
A centralized vertical shaft system ensures seamless backend serviceability across floors by clearly separating clinical and utility flows—minimizing disruptions in sensitive care areas. This core design element not only streamlines operations and supports modular future expansion, but also integrates with a high-performance façade that is both easily maintainable and serviceable.
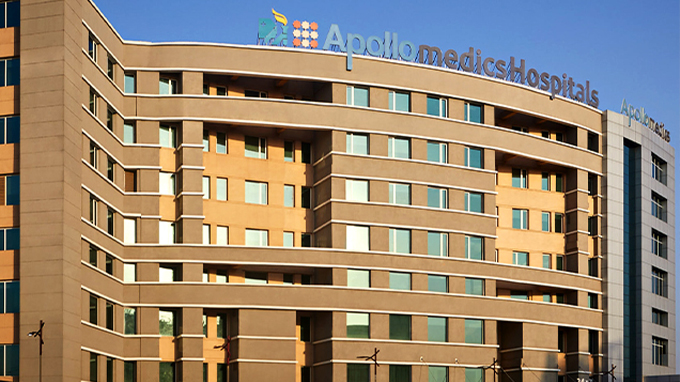
As the first LEED-Gold certified private hospital in Uttar Pradesh, the building integrates passive solar design, rooftop photovoltaics, and high-performance glazing. Every design decision—from window orientation to lighting fixtures and water systems—was calibrated for environmental impact and energy savings. Sustainability was not an afterthought, but a core architectural principle embedded from concept to completion.
Project Specifications
Specifications
Client Name
Apollo Medics Super Specialty Hospital
Area
3,60,000 Square Feet
Capacity
350 Beds
Services / Scope
Master Planning & Feasibility, Architectural Design, Interior Architecture & Design, Structural, Engineering Integration (MEP + Fire Safety + Medical Services), Sustainability & Green Building Design, BIM, Design Documentation, Wayfinding & Environmental Graphics, Landscaping, Construction Administration.
Phase
Built
Program / Build Specs
Modular Operation Theatres, State-of-the-art Cath Labs, LINAC bunkers supported by Brachytherapy, Gamma Camera, and CT Simulator, Specialized Critical Care Zones (Srugical ICU, MICU, Cardiac ICU, Neuro ICU, HDU, PICU, BMT), Chemotherapy Unit, Dialysis Centre.
Awards / Recognitions
First LEED-GOLD certified private hospital in Uttar Pradesh
5-star GEM (Green and Eco-friendly Movement) rating by ASSOCHAM
One of the Most safe and Secure Hospitals at Finest India Skill & talent 2024


