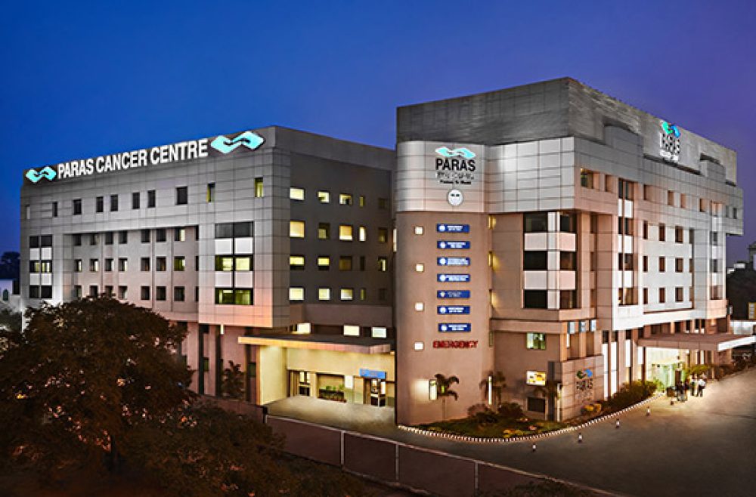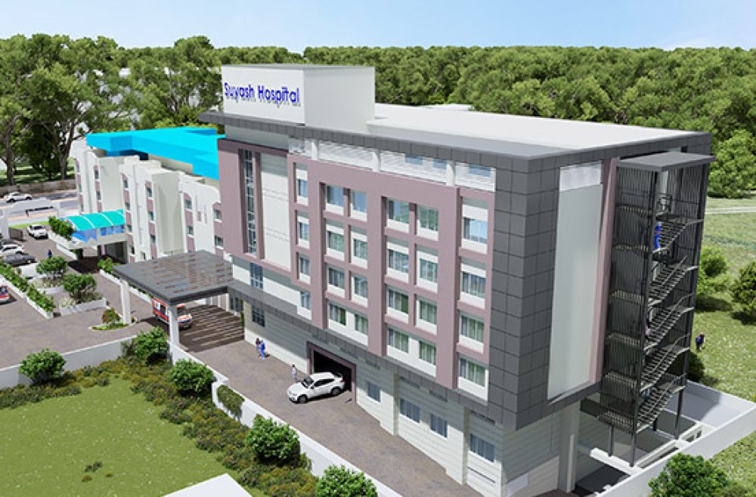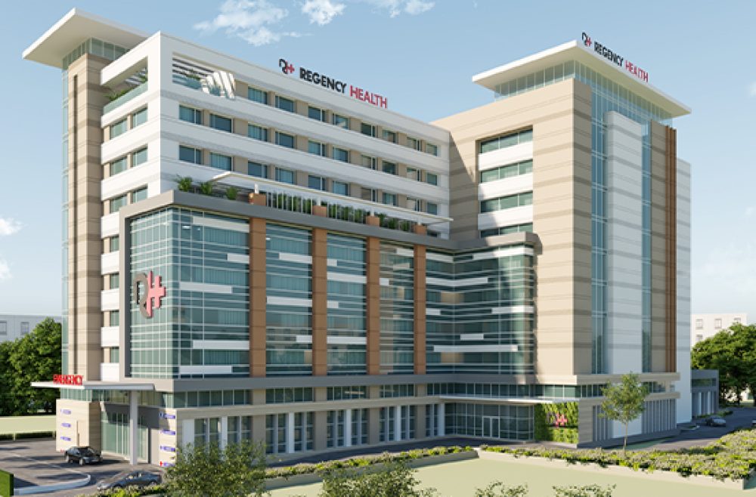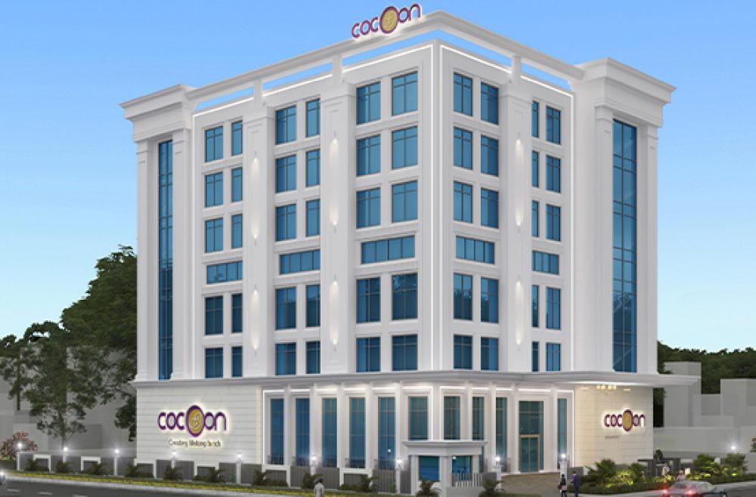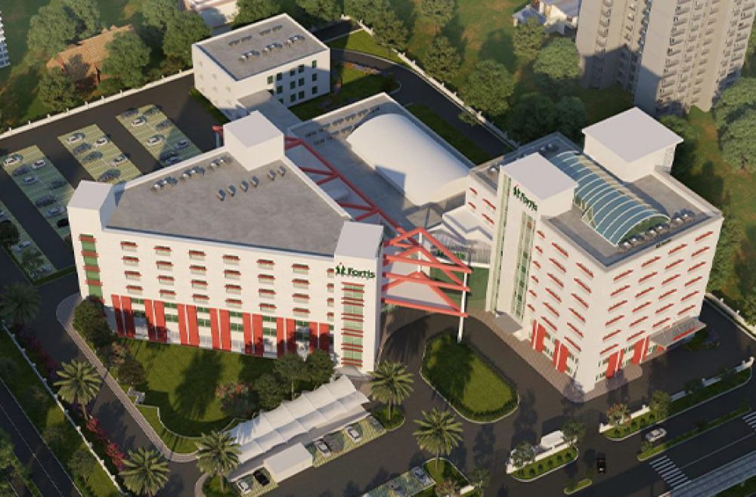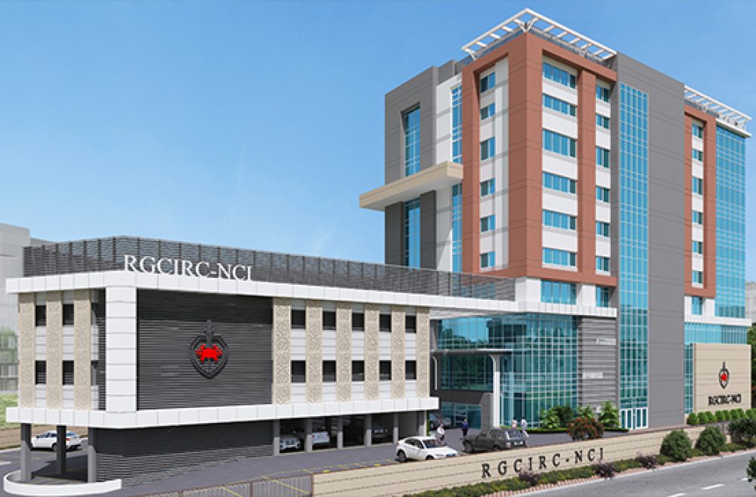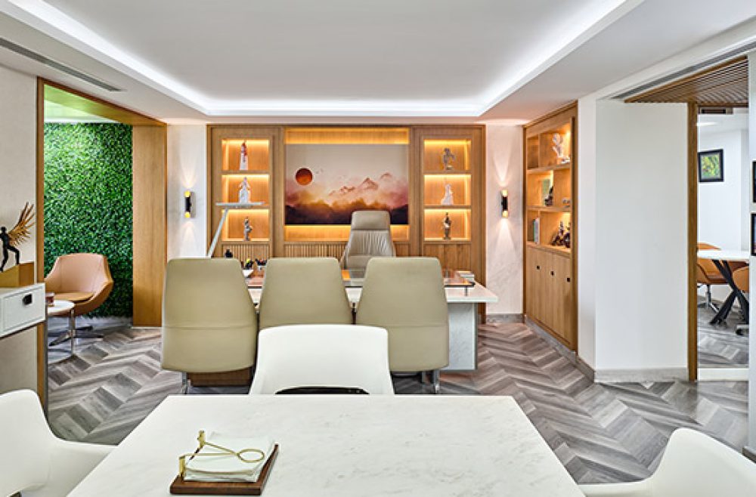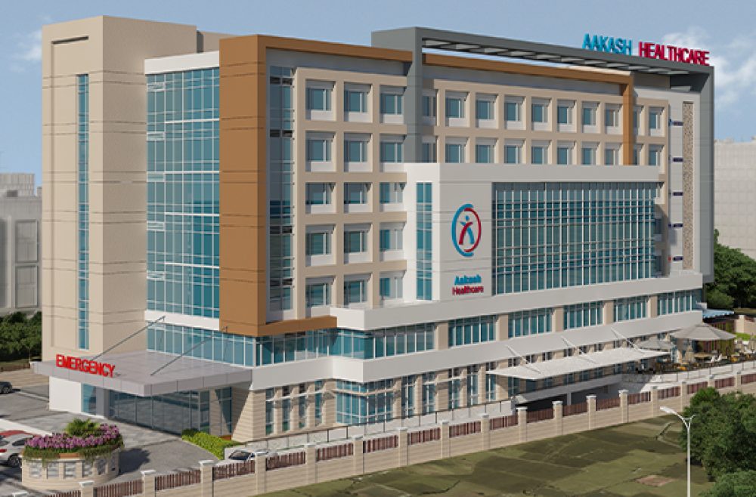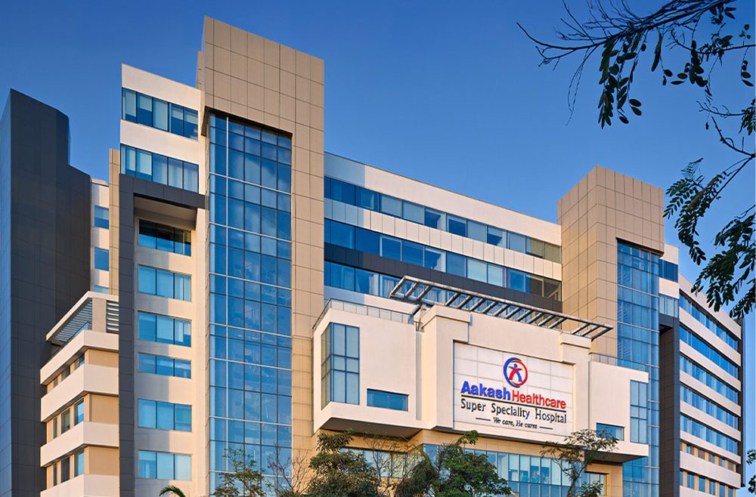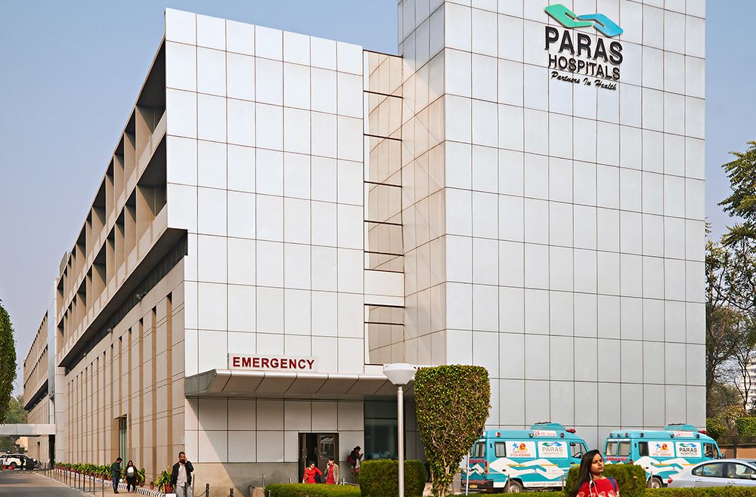HCG NCHRI Hospital
Nagpur, Maharashtra
A purpose-built 114-bed oncology facility, the HCG Cancer Hospital & Research Institute in Nagpur exemplifies efficient planning and contextual sensitivity.
Conceived on an open site, the design leverages uninterrupted views through intelligent fenestration—bringing light, openness, and visual relief to a clinical setting. The architectural expression is clean and purposeful, defined by the intersection of horizontal and vertical spines that anchor circulation and spatial logic. The result is a healing environment where clarity of form supports operational flow, and every detail is attuned to patient dignity and clinical precision.
Key Design Details
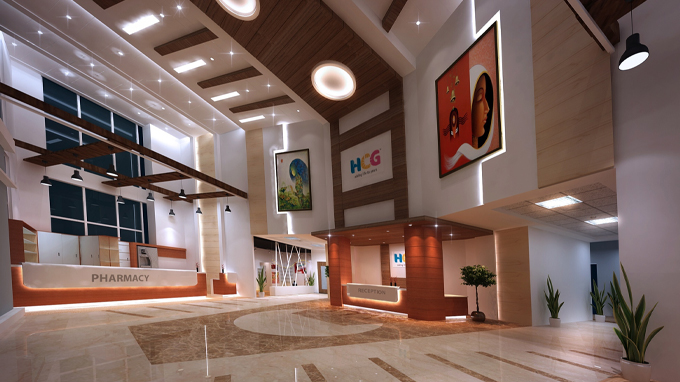
The double-height reception lobby is a statement in healing architecture—where emotional warmth meets spatial clarity. An intricately crafted wooden ceiling, complemented by bespoke designer lighting, creates a sense of upliftment and calm. Below, Italian marble flooring lends both resilience and quiet elegance, transforming the waiting area into a sanctuary that balances the precision of healthcare with the grace of hospitality.
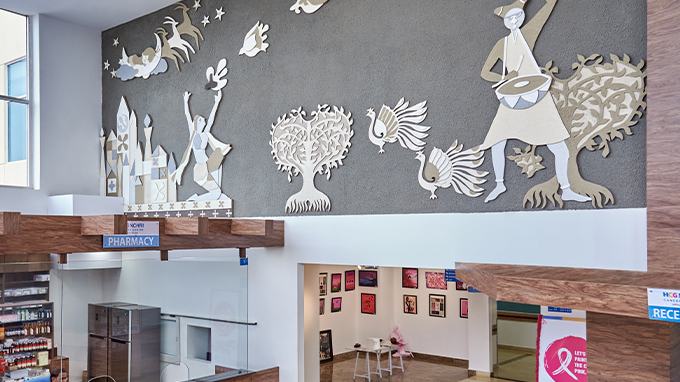
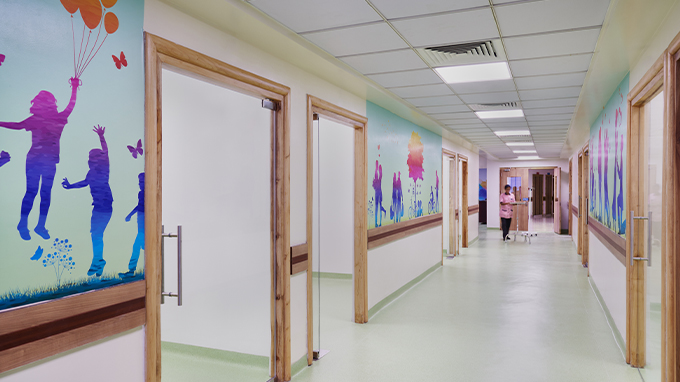
The corridor of the paediatric floor comes alive with vibrant murals and whimsical illustrations—infusing the space with colour, imagination, and comfort. Every visual element is thoughtfully curated to reduce anxiety, spark curiosity, and offer emotional reassurance. More than décor, the artwork becomes a tool for healing—inviting children into a world where care feels gentle, familiar, and filled with wonder.
Project Specifications
Specifications
HCG
Area1,00,000 Square Feet
Capacity114 Beds
Services / ScopeMaster planning, Programming, Medical planning, Full architectural design services, Interior design, Lighting design, Landscape and Biophilic design integration
PhaseBuilt
Program / Build Specs
The HCG NCHRI Hospital spans 1,00,000 square feet and houses 114 beds, offering advanced oncology and critical care services. Key facilities include 4 state-of-the-art operation theaters, 2 LINAC bunkers for radiation therapy, and a PET-CT unit for precise diagnostics. The hospital features specialized units such as a 12-bed Surgical ICU, a 12-bed Medical ICU, a 7-bed Bone Marrow Transplant Unit, and a 12-bed Chemotherapy ward, making it a comprehensive center for cancer treatment and intensive care.


